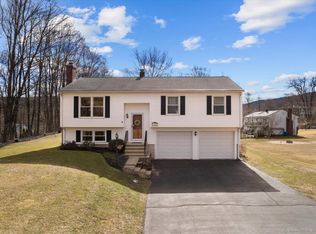Fabulous Colonial in the heart of Westwoods! Classic center hall layout with flexible floorplan and tons of updates. Central foyer leads to Living Room on the right with wood burning fireplace. Kitchen with granite countertops, eat-in area, and slider to yard. To the left of the foyer, a dedicated home office can also be used as a playroom or den. Family Room or Formal Dining Room also has sliders to the deck. A private Half Bathroom completes the first floor. Upstairs, you'll find three generous Bedrooms. The Master Bedroom has a large walk-in closet, a remodeled Full Bathroom with vaulted ceilings and a skylight, and access to a walk-up attic. The back Bedroom and remodeled hallway Bathroom also have vaulted ceilings and a skylight. Outside, you'll find a ground-level trex deck and paver patio overlooking a lovely, private, level yard. Updates include: new exterior paint (2019), new roof (2019), 200 amp electrical, hookup for generator, Boiler (2014), gas heat and hot water, 3 new skylights (2019), "smart" garage doors, Nest thermostat, Ring doorbell, new sliders, new hardwood floors on 2nd floor (2018). Amenities include: central air conditioning, thermopane windows, two car garage, shed, and public water supply. This house offers the best of both worlds -- a peaceful setting close to hiking trails, forests and nature, with the convenience of nearby shopping, restaurants, Universities, and commuter routes.
This property is off market, which means it's not currently listed for sale or rent on Zillow. This may be different from what's available on other websites or public sources.

