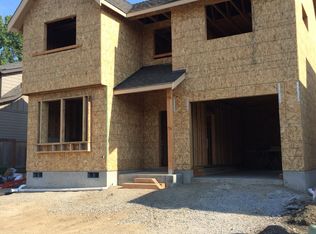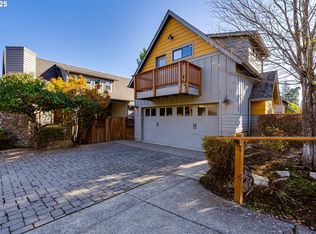Sold
$700,000
1172 W 27th Pl, Eugene, OR 97405
4beds
2,240sqft
Residential, Single Family Residence
Built in 2011
4,356 Square Feet Lot
$701,300 Zestimate®
$313/sqft
$2,813 Estimated rent
Home value
$701,300
$645,000 - $764,000
$2,813/mo
Zestimate® history
Loading...
Owner options
Explore your selling options
What's special
Gorgeous custom one owner home in the heart of Friendly Neighborhood. This light and bright home has multiple skylights, 9 foot ceilings, 3 bedrooms including the primary on the main level and a fourth bedroom/2nd primary/bonus room upstairs with full bath as well as a large attic storage area. Some of the unique choice finishes include select grade Ash flooring, Maple cabinetry throughout, top-down bottom-up double pane windows on the first floor, on-demand gas water heater, coffered ceilings, tiled entry and solar panels. The expansive kitchen offers ample counter space with tasteful red solid quartz countertops, floor to ceiling cabinetry with multiple pullout drawers, induction cooktop and new built in microwave. The primary suite has a large walk-in closet with built-in cubbies and a beautiful tiled bathroom which includes a walk-in shower, soaking tub and double sinks. The laundry room has cabinets and a built in drying bar over the utility sink. All appliances are included! The back patio and front porch are surrounded with mature landscaping including roses, rhododendrons and more plus 10 producing blueberry bushes in a low maintenance yard.
Zillow last checked: 8 hours ago
Listing updated: July 11, 2025 at 12:17am
Listed by:
Karen Fine 541-556-6374,
Hybrid Real Estate
Bought with:
Kara Guttridge, 201253046
Keller Williams The Cooley Real Estate Group
Source: RMLS (OR),MLS#: 607258484
Facts & features
Interior
Bedrooms & bathrooms
- Bedrooms: 4
- Bathrooms: 3
- Full bathrooms: 3
- Main level bathrooms: 2
Primary bedroom
- Features: Ensuite, High Ceilings, Soaking Tub, Walkin Closet, Walkin Shower, Wallto Wall Carpet
- Level: Main
- Area: 238
- Dimensions: 14 x 17
Bedroom 2
- Features: High Ceilings, Wallto Wall Carpet
- Level: Main
- Area: 121
- Dimensions: 11 x 11
Bedroom 3
- Features: High Ceilings, Wallto Wall Carpet
- Level: Main
- Area: 132
- Dimensions: 11 x 12
Bedroom 4
- Features: Ensuite, Laminate Flooring, Shower, Vaulted Ceiling
- Level: Upper
- Area: 374
- Dimensions: 17 x 22
Dining room
- Features: Hardwood Floors, High Ceilings
- Level: Main
- Area: 210
- Dimensions: 14 x 15
Kitchen
- Features: Dishwasher, Hardwood Floors, Microwave, Skylight, Builtin Oven, High Ceilings, Quartz
- Level: Main
- Area: 140
- Width: 14
Living room
- Features: Ceiling Fan, Hardwood Floors, Patio, High Ceilings
- Level: Main
- Area: 182
- Dimensions: 13 x 14
Heating
- Ductless, Forced Air
Cooling
- Heat Pump
Appliances
- Included: Built In Oven, Convection Oven, Dishwasher, Disposal, Free-Standing Refrigerator, Microwave, Stainless Steel Appliance(s), Washer/Dryer, Gas Water Heater, Tankless Water Heater
- Laundry: Laundry Room
Features
- Ceiling Fan(s), High Ceilings, Soaking Tub, Solar Tube(s), Vaulted Ceiling(s), Shower, Sink, Quartz, Walk-In Closet(s), Walkin Shower
- Flooring: Hardwood, Laminate, Wall to Wall Carpet
- Windows: Double Pane Windows, Vinyl Frames, Skylight(s)
- Basement: Crawl Space
Interior area
- Total structure area: 2,240
- Total interior livable area: 2,240 sqft
Property
Parking
- Total spaces: 2
- Parking features: Driveway, On Street, Garage Door Opener, Attached, Extra Deep Garage
- Attached garage spaces: 2
- Has uncovered spaces: Yes
Features
- Levels: Two
- Stories: 2
- Patio & porch: Covered Patio, Porch, Patio
- Exterior features: Garden
- Fencing: Fenced
Lot
- Size: 4,356 sqft
- Features: Cul-De-Sac, Level, SqFt 3000 to 4999
Details
- Parcel number: 1777620
Construction
Type & style
- Home type: SingleFamily
- Architectural style: Contemporary
- Property subtype: Residential, Single Family Residence
Materials
- Cement Siding
- Foundation: Concrete Perimeter
- Roof: Composition
Condition
- Resale
- New construction: No
- Year built: 2011
Utilities & green energy
- Gas: Gas
- Sewer: Public Sewer
- Water: Public
- Utilities for property: Cable Connected
Green energy
- Water conservation: Dual Flush Toilet
Community & neighborhood
Location
- Region: Eugene
- Subdivision: Friendly Neighborhood
Other
Other facts
- Listing terms: Cash,Conventional
- Road surface type: Paved
Price history
| Date | Event | Price |
|---|---|---|
| 11/18/2025 | Listing removed | $2,650$1/sqft |
Source: Zillow Rentals | ||
| 11/11/2025 | Price change | $2,650-8.6%$1/sqft |
Source: Zillow Rentals | ||
| 10/2/2025 | Listed for rent | $2,900$1/sqft |
Source: Zillow Rentals | ||
| 7/10/2025 | Sold | $700,000$313/sqft |
Source: | ||
| 6/18/2025 | Pending sale | $700,000+677.8%$313/sqft |
Source: | ||
Public tax history
| Year | Property taxes | Tax assessment |
|---|---|---|
| 2025 | $6,321 +1.3% | $324,443 +3% |
| 2024 | $6,243 +2.6% | $314,994 +3% |
| 2023 | $6,084 +4% | $305,820 +3% |
Find assessor info on the county website
Neighborhood: Friendly Area
Nearby schools
GreatSchools rating
- 6/10Adams Elementary SchoolGrades: K-5Distance: 0.5 mi
- 5/10Arts And Technology Academy At JeffersonGrades: 6-8Distance: 0.6 mi
- 4/10Churchill High SchoolGrades: 9-12Distance: 2.2 mi
Schools provided by the listing agent
- Elementary: Adams
- Middle: Arts & Tech
- High: Churchill
Source: RMLS (OR). This data may not be complete. We recommend contacting the local school district to confirm school assignments for this home.

Get pre-qualified for a loan
At Zillow Home Loans, we can pre-qualify you in as little as 5 minutes with no impact to your credit score.An equal housing lender. NMLS #10287.
Sell for more on Zillow
Get a free Zillow Showcase℠ listing and you could sell for .
$701,300
2% more+ $14,026
With Zillow Showcase(estimated)
$715,326
