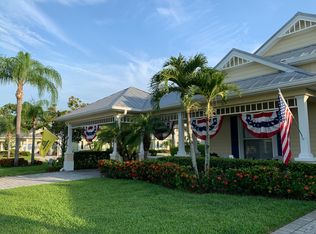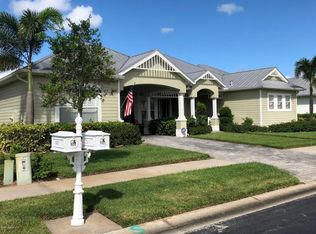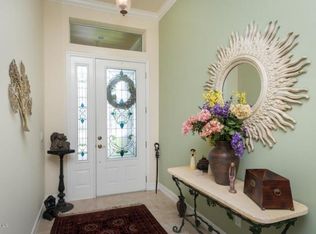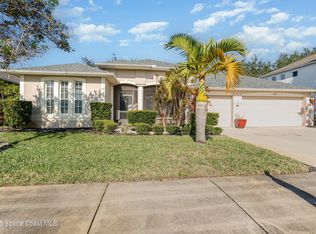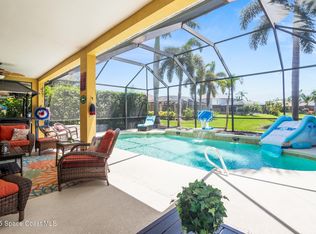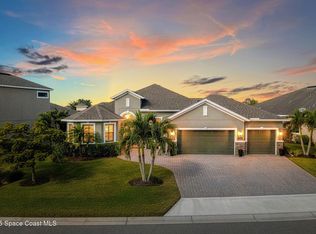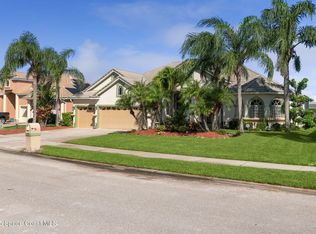Discover a beautifully maintained home in a gated, Key West-inspired Suntree community. This flexible 4BR plan (or 3BR + office) features an open living space anchored by a spacious kitchen with Cheyenne cabinetry, gas cooktop, walk-in pantry, and generous storage. The primary suite offers two large closets, dual vanities, a jetted tub, and a walk-in shower. An enclosed patio overlooks tranquil water views, creating an inviting spot to unwind or entertain. Additional highlights include plantation shutters, a metal roof, paver driveway, oversized garage, and a welcoming portico. The HOA handles lawn care, exterior paint, and community upkeep for easy living. Enjoy quick access to Suntree Country Club along with nearby shopping, dining, beaches, and major roadways—an ideal blend of comfort, convenience, and low-maintenance style.
For sale
Price cut: $10K (10/16)
$599,900
1172 Vestavia Cir, Melbourne, FL 32940
4beds
2,362sqft
Est.:
Single Family Residence
Built in 2005
0.25 Acres Lot
$-- Zestimate®
$254/sqft
$351/mo HOA
What's special
Metal roofOversized garageOpen living spaceGenerous storageTranquil water viewsJetted tubSpacious kitchen
- 100 days |
- 844 |
- 28 |
Likely to sell faster than
Zillow last checked: 8 hours ago
Listing updated: 9 hours ago
Listed by:
Barbara Lyn 321-508-5650,
RE/MAX Elite
Source: Space Coast AOR,MLS#: 1055944
Tour with a local agent
Facts & features
Interior
Bedrooms & bathrooms
- Bedrooms: 4
- Bathrooms: 2
- Full bathrooms: 2
Heating
- Natural Gas
Cooling
- Electric
Appliances
- Included: Dishwasher, Gas Cooktop, Gas Water Heater, Microwave, Refrigerator
- Laundry: Electric Dryer Hookup, Gas Dryer Hookup, Sink
Features
- Breakfast Bar, Breakfast Nook, Ceiling Fan(s), His and Hers Closets, Primary Bathroom -Tub with Separate Shower, Split Bedrooms, Walk-In Closet(s)
- Flooring: Carpet, Laminate, Tile
- Has fireplace: No
Interior area
- Total interior livable area: 2,362 sqft
Video & virtual tour
Property
Parking
- Total spaces: 2
- Parking features: Attached, Garage
- Attached garage spaces: 2
Features
- Levels: One
- Stories: 1
- Patio & porch: Porch
- Exterior features: Storm Shutters
- Has view: Yes
- View description: Lake
- Has water view: Yes
- Water view: Lake
- Waterfront features: Lake Front
Lot
- Size: 0.25 Acres
- Features: Sprinklers In Front, Sprinklers In Rear
Details
- Additional parcels included: 2624936
- Parcel number: 263622Si0000d.00005.00
- Special conditions: Standard
Construction
Type & style
- Home type: SingleFamily
- Property subtype: Single Family Residence
Materials
- Block, Fiber Cement
- Roof: Metal
Condition
- New construction: No
- Year built: 2005
Utilities & green energy
- Sewer: Public Sewer
- Water: Public
- Utilities for property: Cable Available, Electricity Connected, Natural Gas Available, Natural Gas Connected, Sewer Connected, Water Connected
Community & HOA
Community
- Subdivision: Sawgrass Key
HOA
- Has HOA: Yes
- Amenities included: Gated, Maintenance Grounds
- Services included: Maintenance Grounds, Other
- HOA fee: $325 monthly
- HOA name: Artemis Lifestyles
- Second HOA fee: $310 annually
Location
- Region: Melbourne
Financial & listing details
- Price per square foot: $254/sqft
- Tax assessed value: $591,220
- Annual tax amount: $3,200
- Date on market: 9/1/2025
- Listing terms: Cash,Conventional
- Road surface type: Asphalt
Estimated market value
Not available
Estimated sales range
Not available
Not available
Price history
Price history
| Date | Event | Price |
|---|---|---|
| 10/16/2025 | Price change | $599,900-1.6%$254/sqft |
Source: Space Coast AOR #1055944 Report a problem | ||
| 9/1/2025 | Listed for sale | $609,900-1.6%$258/sqft |
Source: Space Coast AOR #1055944 Report a problem | ||
| 9/1/2025 | Listing removed | $619,900$262/sqft |
Source: Space Coast AOR #1046913 Report a problem | ||
| 8/1/2025 | Price change | $619,900-0.4%$262/sqft |
Source: Space Coast AOR #1046913 Report a problem | ||
| 6/4/2025 | Price change | $622,500-1.2%$264/sqft |
Source: Space Coast AOR #1046913 Report a problem | ||
Public tax history
Public tax history
| Year | Property taxes | Tax assessment |
|---|---|---|
| 2024 | $7,826 +144.5% | $591,220 +142.3% |
| 2023 | $3,201 +5.5% | $244,030 +3% |
| 2022 | $3,035 -3.4% | $236,930 +3% |
Find assessor info on the county website
BuyAbility℠ payment
Est. payment
$4,164/mo
Principal & interest
$2868
Property taxes
$735
Other costs
$561
Climate risks
Neighborhood: 32940
Nearby schools
GreatSchools rating
- 9/10Suntree Elementary SchoolGrades: PK-6Distance: 1.9 mi
- NADevereux HospitalGrades: K-12Distance: 2.2 mi
- 7/10Viera High SchoolGrades: PK,9-12Distance: 4 mi
Schools provided by the listing agent
- Elementary: Suntree
- Middle: DeLaura
- High: Viera
Source: Space Coast AOR. This data may not be complete. We recommend contacting the local school district to confirm school assignments for this home.
- Loading
- Loading
