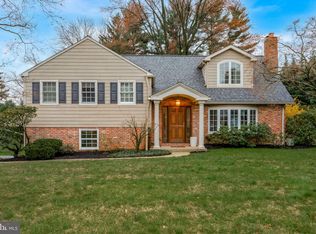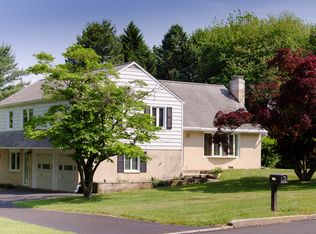Welcome to 1172 Thomas Road! A lovely 4-bedroom, 2.5-bathroom vinyl and brick expanded split level home situated on a flat half acre wooded lot. Walk to Trader Joes from this desirable Valley Forge Estates address! Enter the newer front door and find a knee wall that serves as a bookshelf in the huge living room with chair rail, crown moulding, wood burning brick fireplace, and large picture window. Follow the oak hardwood floors into an open concept kitchen boasting solid oak cabinetry with crowns, stainless steel sink, tile backsplash, large Corian counter topped island, 2 separate ovens great for the family chef and hosting gatherings, numerous recessed lights, and ceiling fans. The kitchen expands into a dining room addition with gorgeous marble surround fireplace with gas logs, plus an entire wall of windows and double doors that open to a sizable deck with built in seating benches great for entertaining and a covered area with skylight to comfortable enjoy a cup of hot cocoa while enjoying the snow fall. The red oak floors continue downstairs where you will enjoy the family room with inviting brick fireplace with gas logs. Conveniently located powder room, separate laundry area, and an exit outdoors complete this lower level. Ascend the recently carpeted stairs to find 3 bedrooms also freshly painted with chair rails, and an updated shared hall bathroom with new tile shower. The largest bedroom was originally the primary suite, includes a ceiling fan and private zoom room with a view. Up one more set of stairs sits the top floor primary suite addition with a separate heating and cooling system from the rest of the house. This expansion with vaulted ceilings, partial Palladian window, a ceiling fan, laminate flooring, huge walk-in closet, and primary bathroom with double sinks and a shower are the perfect retreat after a long day. Notable highlights include freshly painted interior, replacements windows throughout, cobblestone driveway entry, 2 car attached garage, brick pathway to front door, propane tank that runs 2 of the fireplaces, heater plus the generator in rear yard which is included in as is condition. Don't miss an opportunity to live in one of the Main Line's most established neighborhoods. Highly acclaimed Tredyffrin-Easttown School District! Conveniently easy commute, close to train, shopping, and schools.
This property is off market, which means it's not currently listed for sale or rent on Zillow. This may be different from what's available on other websites or public sources.

