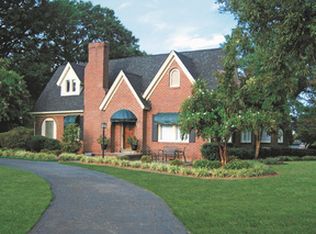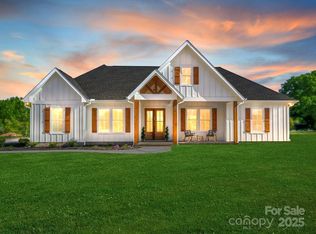Closed
$795,900
1172 Springlake Rd, York, SC 29745
4beds
3,058sqft
Single Family Residence
Built in 2025
1.1 Acres Lot
$792,900 Zestimate®
$260/sqft
$3,255 Estimated rent
Home value
$792,900
$753,000 - $840,000
$3,255/mo
Zestimate® history
Loading...
Owner options
Explore your selling options
What's special
This beautifully crafted, 4-bedroom *plus* a bonus, residence showcases a striking dark exterior w/ rich stone accents & bold wood beams. The vaulted ceilings in the living room & stunning French oak engineered hardwoods enhance the open concept floor plan—perfect for both everyday living & entertaining. The kitchen features quartz countertops w/ gold marble veining, plenty of prep space, & a massive pantry for all your culinary needs. The primary bath offers a lux. retreat w/ stunning black & white tile work, complemented by a massive custom WIC. Enjoy picturesque farm views from your backyard, best experienced from the expansive vaulted back porch w/ tongue-&-groove ceilings & oversized beams—Ample space for your future dream pool! The upstairs bonus w/ full bath provides the perfect space for guests, a home office, or media room. Situated on over 1 acre of peaceful land, you’re just 5 minutes from both downtown York & Clover, & less than half a mile from Springlake Country Club!
Zillow last checked: 8 hours ago
Listing updated: July 01, 2025 at 01:37pm
Listing Provided by:
Jordan Smith jordansmith@hmproperties.com,
Corcoran HM Properties,
Maren Brisson,
Corcoran HM Properties
Bought with:
Lee Johnston
Costello Real Estate and Investments LLC
Source: Canopy MLS as distributed by MLS GRID,MLS#: 4261465
Facts & features
Interior
Bedrooms & bathrooms
- Bedrooms: 4
- Bathrooms: 4
- Full bathrooms: 3
- 1/2 bathrooms: 1
- Main level bedrooms: 4
Primary bedroom
- Features: Ceiling Fan(s)
- Level: Main
Bedroom s
- Level: Main
Bedroom s
- Level: Main
Bedroom s
- Level: Main
Bathroom full
- Level: Main
Bathroom full
- Level: Main
Bathroom half
- Level: Main
Bathroom full
- Level: Upper
Bonus room
- Level: Upper
Dining room
- Level: Main
Family room
- Level: Main
Kitchen
- Level: Main
Laundry
- Level: Main
Heating
- Ductless, Heat Pump
Cooling
- Central Air
Appliances
- Included: Dishwasher, Exhaust Hood, Gas Range, Microwave, Oven, Tankless Water Heater
- Laundry: Laundry Room, Main Level
Features
- Flooring: Carpet, Hardwood
- Has basement: No
- Fireplace features: Gas, Gas Log
Interior area
- Total structure area: 3,058
- Total interior livable area: 3,058 sqft
- Finished area above ground: 3,058
- Finished area below ground: 0
Property
Parking
- Total spaces: 754
- Parking features: Driveway, Attached Garage, Garage on Main Level
- Attached garage spaces: 754
- Has uncovered spaces: Yes
Features
- Levels: One and One Half
- Stories: 1
- Patio & porch: Covered, Front Porch, Porch, Rear Porch
Lot
- Size: 1.10 Acres
- Features: Level, Open Lot
Details
- Parcel number: 2900000069
- Zoning: RSF-40
- Special conditions: Standard
Construction
Type & style
- Home type: SingleFamily
- Property subtype: Single Family Residence
Materials
- Fiber Cement, Stone
- Foundation: Slab
Condition
- New construction: Yes
- Year built: 2025
Details
- Builder name: Harding Custom Homes LLC
Utilities & green energy
- Sewer: Septic Installed
- Water: County Water
Community & neighborhood
Location
- Region: York
- Subdivision: None
Other
Other facts
- Listing terms: Cash,Conventional,FHA,VA Loan
- Road surface type: Concrete, Paved
Price history
| Date | Event | Price |
|---|---|---|
| 6/27/2025 | Sold | $795,900$260/sqft |
Source: | ||
| 6/1/2025 | Listed for sale | $795,900$260/sqft |
Source: | ||
Public tax history
Tax history is unavailable.
Neighborhood: 29745
Nearby schools
GreatSchools rating
- 6/10Cotton Belt Elementary SchoolGrades: PK-4Distance: 1 mi
- 3/10York Middle SchoolGrades: 7-8Distance: 4 mi
- 5/10York Comprehensive High SchoolGrades: 9-12Distance: 1.8 mi
Schools provided by the listing agent
- Elementary: Cottonbelt
- Middle: York Intermediate
- High: York Comprehensive
Source: Canopy MLS as distributed by MLS GRID. This data may not be complete. We recommend contacting the local school district to confirm school assignments for this home.
Get a cash offer in 3 minutes
Find out how much your home could sell for in as little as 3 minutes with a no-obligation cash offer.
Estimated market value$792,900
Get a cash offer in 3 minutes
Find out how much your home could sell for in as little as 3 minutes with a no-obligation cash offer.
Estimated market value
$792,900

