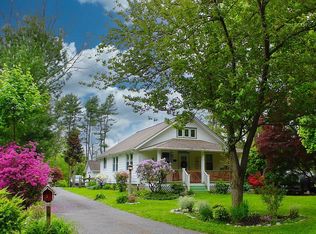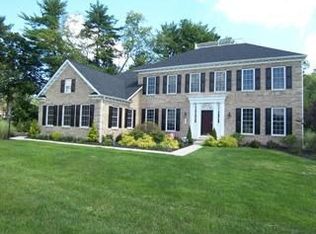Sold for $390,000
$390,000
1172 Smithbridge Rd, Chadds Ford, PA 19317
3beds
1,600sqft
Single Family Residence
Built in 1940
0.35 Acres Lot
$402,800 Zestimate®
$244/sqft
$2,371 Estimated rent
Home value
$402,800
$367,000 - $443,000
$2,371/mo
Zestimate® history
Loading...
Owner options
Explore your selling options
What's special
Welcome to this picture-perfect cottage-style home nestled in the desirable community of Glen Mills, PA. Offering timeless charm and cozy comfort, this 3-bedroom,1-bath residence is the ideal blend of character and convenience. Step onto the inviting front porch, where you can enjoy your morning coffee or unwind in the evening while overlooking the beautifully maintained yard—perfect for relaxing or entertaining guests. Inside, you’ll find a warm and functional layout with spacious living areas and natural light that flows throughout. The main living spaces are filled with cottage-style touches that add personality and charm, while the bedrooms provide comfort and privacy for family or guests. The full, unfinished basement offers abundant storage space and the potential to finish into your dream space—whether it’s a home gym, hobby room, or additional living area. Conveniently located near shops, dining, and major commuter routes, this home combines classic cottage appeal with modern-day practicality. Don’t miss your chance to own this charming Glen Mills gem—schedule your private showing today!
Zillow last checked: 9 hours ago
Listing updated: July 22, 2025 at 08:42am
Listed by:
Brian Foraker 302-501-5218,
Foraker Realty Co.,
Listing Team: The Brian Foraker Team, Co-Listing Agent: Erin Oboyle 302-690-1933,
Foraker Realty Co.
Bought with:
John Williams, 1754432
VRA Realty
Source: Bright MLS,MLS#: PADE2088218
Facts & features
Interior
Bedrooms & bathrooms
- Bedrooms: 3
- Bathrooms: 1
- Full bathrooms: 1
- Main level bathrooms: 1
- Main level bedrooms: 3
Basement
- Area: 0
Heating
- Forced Air, Oil
Cooling
- Central Air, Electric
Appliances
- Included: Electric Water Heater
Features
- Basement: Unfinished
- Has fireplace: No
Interior area
- Total structure area: 1,600
- Total interior livable area: 1,600 sqft
- Finished area above ground: 1,600
- Finished area below ground: 0
Property
Parking
- Total spaces: 7
- Parking features: Garage Faces Side, Driveway, Attached
- Attached garage spaces: 1
- Uncovered spaces: 6
Accessibility
- Accessibility features: None
Features
- Levels: Two
- Stories: 2
- Pool features: None
Lot
- Size: 0.35 Acres
Details
- Additional structures: Above Grade, Below Grade
- Parcel number: 13000082700
- Zoning: R
- Special conditions: Standard
Construction
Type & style
- Home type: SingleFamily
- Architectural style: Bungalow,Cape Cod
- Property subtype: Single Family Residence
Materials
- Vinyl Siding, Aluminum Siding
- Foundation: Other
Condition
- New construction: No
- Year built: 1940
Utilities & green energy
- Sewer: Public Sewer
- Water: Well
Community & neighborhood
Location
- Region: Chadds Ford
- Subdivision: Elam
- Municipality: CONCORD TWP
Other
Other facts
- Listing agreement: Exclusive Right To Sell
- Ownership: Fee Simple
Price history
| Date | Event | Price |
|---|---|---|
| 7/21/2025 | Sold | $390,000-2.3%$244/sqft |
Source: | ||
| 6/25/2025 | Contingent | $399,000$249/sqft |
Source: | ||
| 5/13/2025 | Price change | $399,000-5%$249/sqft |
Source: | ||
| 4/23/2025 | Listed for sale | $420,000+394.1%$263/sqft |
Source: | ||
| 3/19/2003 | Sold | $85,000$53/sqft |
Source: Public Record Report a problem | ||
Public tax history
| Year | Property taxes | Tax assessment |
|---|---|---|
| 2025 | $5,791 +5.1% | $241,940 |
| 2024 | $5,508 +2.6% | $241,940 |
| 2023 | $5,371 +1.1% | $241,940 |
Find assessor info on the county website
Neighborhood: 19317
Nearby schools
GreatSchools rating
- NAConcord El SchoolGrades: K-2Distance: 1.9 mi
- 7/10Garnet Valley Middle SchoolGrades: 6-8Distance: 1.9 mi
- 10/10Garnet Valley High SchoolGrades: 9-12Distance: 2.3 mi
Schools provided by the listing agent
- District: Garnet Valley
Source: Bright MLS. This data may not be complete. We recommend contacting the local school district to confirm school assignments for this home.
Get a cash offer in 3 minutes
Find out how much your home could sell for in as little as 3 minutes with a no-obligation cash offer.
Estimated market value$402,800
Get a cash offer in 3 minutes
Find out how much your home could sell for in as little as 3 minutes with a no-obligation cash offer.
Estimated market value
$402,800

