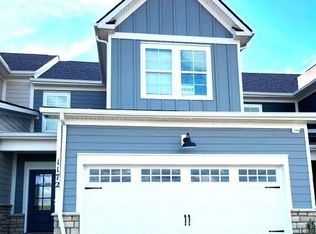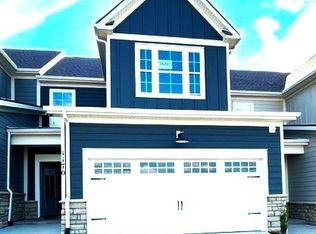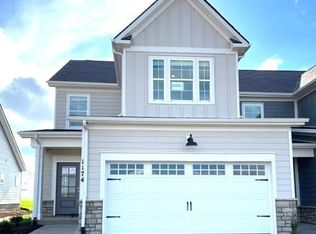Closed
$392,000
1172 Short St, Spring Hill, TN 37174
3beds
1,848sqft
Townhouse, Residential, Condominium
Built in 2023
3,049.2 Square Feet Lot
$393,800 Zestimate®
$212/sqft
$2,091 Estimated rent
Home value
$393,800
$362,000 - $429,000
$2,091/mo
Zestimate® history
Loading...
Owner options
Explore your selling options
What's special
Sought-after Harvest Point floor plan with primary suite on main level featuring large walk-in closet and stylish bathroom. This spotless townhome is a bright, clean slate that is functional and versatile for anyone. Great kitchen and dining space. Upstairs you'll find 2 bedrooms and a den area that would make a great office, play area or media room. 2 extra large unfinished rooms for storage so you can forget the storage unit bill! 2 car garage and a nice patio too. Don't forget all the amenities you'll find yourself enjoying - resort style pool, playground, dog park, splash pad, community garden, clubhouse and pavilion. There's something for everyone at Harvest Point!
Zillow last checked: 8 hours ago
Listing updated: July 20, 2025 at 06:10am
Listing Provided by:
Lizzie Walters 256-762-5999,
Zeitlin Sotheby's International Realty
Bought with:
Russell Ali, 365290
Hive Nashville LLC
Source: RealTracs MLS as distributed by MLS GRID,MLS#: 2886331
Facts & features
Interior
Bedrooms & bathrooms
- Bedrooms: 3
- Bathrooms: 3
- Full bathrooms: 2
- 1/2 bathrooms: 1
- Main level bedrooms: 1
Bedroom 1
- Area: 192 Square Feet
- Dimensions: 16x12
Bedroom 2
- Area: 168 Square Feet
- Dimensions: 14x12
Bedroom 3
- Area: 168 Square Feet
- Dimensions: 14x12
Kitchen
- Area: 192 Square Feet
- Dimensions: 16x12
Living room
- Area: 192 Square Feet
- Dimensions: 12x16
Heating
- Central, Electric, Heat Pump
Cooling
- Central Air, Electric
Appliances
- Included: Electric Oven, Electric Range, Dishwasher, Disposal, Microwave, Refrigerator
- Laundry: Electric Dryer Hookup, Washer Hookup
Features
- Ceiling Fan(s), Extra Closets, High Ceilings, Open Floorplan, Walk-In Closet(s)
- Flooring: Carpet, Laminate, Tile
- Basement: Slab
- Has fireplace: No
Interior area
- Total structure area: 1,848
- Total interior livable area: 1,848 sqft
- Finished area above ground: 1,848
Property
Parking
- Total spaces: 2
- Parking features: Garage Faces Front
- Attached garage spaces: 2
Features
- Levels: Two
- Stories: 2
- Patio & porch: Patio
- Pool features: Association
Lot
- Size: 3,049 sqft
- Dimensions: 27 x 113
Details
- Parcel number: 029I O 05900 000
- Special conditions: Standard
Construction
Type & style
- Home type: Townhouse
- Property subtype: Townhouse, Residential, Condominium
- Attached to another structure: Yes
Materials
- Fiber Cement, Masonite
- Roof: Shingle
Condition
- New construction: No
- Year built: 2023
Utilities & green energy
- Sewer: Public Sewer
- Water: Public
- Utilities for property: Electricity Available, Water Available
Community & neighborhood
Location
- Region: Spring Hill
- Subdivision: Harvest Point
HOA & financial
HOA
- Has HOA: Yes
- HOA fee: $215 monthly
- Amenities included: Clubhouse, Dog Park, Park, Playground, Pool, Sidewalks, Tennis Court(s)
- Services included: Maintenance Structure, Maintenance Grounds, Recreation Facilities
Price history
| Date | Event | Price |
|---|---|---|
| 7/20/2025 | Sold | $392,000-0.8%$212/sqft |
Source: | ||
| 6/18/2025 | Listing removed | $2,100$1/sqft |
Source: RealTracs MLS as distributed by MLS GRID #2906470 Report a problem | ||
| 6/18/2025 | Contingent | $395,000$214/sqft |
Source: | ||
| 6/11/2025 | Price change | $395,000-1%$214/sqft |
Source: | ||
| 6/10/2025 | Listed for rent | $2,100$1/sqft |
Source: RealTracs MLS as distributed by MLS GRID #2906470 Report a problem | ||
Public tax history
| Year | Property taxes | Tax assessment |
|---|---|---|
| 2024 | $2,341 | $88,375 |
| 2023 | $2,341 | $88,375 |
Find assessor info on the county website
Neighborhood: 37174
Nearby schools
GreatSchools rating
- 6/10Spring Hill Middle SchoolGrades: 5-8Distance: 0.7 mi
- 4/10Spring Hill High SchoolGrades: 9-12Distance: 1.4 mi
- 6/10Spring Hill Elementary SchoolGrades: PK-4Distance: 3 mi
Schools provided by the listing agent
- Elementary: Spring Hill Elementary
- Middle: Spring Hill Middle School
- High: Spring Hill High School
Source: RealTracs MLS as distributed by MLS GRID. This data may not be complete. We recommend contacting the local school district to confirm school assignments for this home.
Get a cash offer in 3 minutes
Find out how much your home could sell for in as little as 3 minutes with a no-obligation cash offer.
Estimated market value
$393,800


