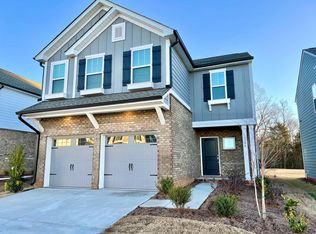Closed
$390,000
1172 Scotch Meadows Loop, Monroe, NC 28110
3beds
2,324sqft
Single Family Residence
Built in 2022
0.18 Acres Lot
$401,100 Zestimate®
$168/sqft
$2,158 Estimated rent
Home value
$401,100
$381,000 - $421,000
$2,158/mo
Zestimate® history
Loading...
Owner options
Explore your selling options
What's special
Don’t miss out this amazing new construction, ready to move-in house. Located in the beautiful Scotch Meadows community of Monroe, outside the busy city of Charlotte. 3BD / 2.5BA /2 car garage home with a large outdoor back patio with a larger lot than similar houses, which has never been lived in. It features tons of upgrades, open floor plan. With spacious living areas, sizeable bedrooms. A bright great room, spacious kitchen with quartz countertops, tile backsplash, large island, stainless steel appliances, stacked cabinets and walk in pantry that flows into the dining area! The Owner's Suite boasts a large walk-in closet, luxury en suite with tile floors, tile surround standup shower and granite dual vanity. The second floor also hosts 2 other bedrooms and upgraded bath, a generous size loft, and a dedicated laundry room with upper cabinets to keep everything organized. This location offers variety of other attractions such as vineyards, breweries, golf, and various marketplaces.
Zillow last checked: 8 hours ago
Listing updated: May 11, 2023 at 01:33pm
Listing Provided by:
Sam Nicola Sam@showcaserealty.net,
Showcase Realty LLC
Bought with:
Kate Little
EXP Realty LLC Ballantyne
Source: Canopy MLS as distributed by MLS GRID,MLS#: 4009534
Facts & features
Interior
Bedrooms & bathrooms
- Bedrooms: 3
- Bathrooms: 3
- Full bathrooms: 2
- 1/2 bathrooms: 1
Primary bedroom
- Level: Upper
- Area: 234.01 Square Feet
- Dimensions: 16' 4" X 14' 4"
Primary bedroom
- Level: Upper
Bedroom s
- Level: Upper
- Area: 122.5 Square Feet
- Dimensions: 12' 3" X 10' 0"
Bedroom s
- Level: Upper
Bathroom half
- Level: Main
- Area: 17.46 Square Feet
- Dimensions: 2' 10" X 6' 2"
Bathroom full
- Level: Main
Bathroom half
- Level: Main
Bathroom full
- Level: Main
Dining area
- Level: Main
- Area: 179.71 Square Feet
- Dimensions: 14' 8" X 12' 3"
Dining area
- Level: Main
Kitchen
- Level: Main
- Area: 155.21 Square Feet
- Dimensions: 14' 8" X 10' 7"
Kitchen
- Level: Main
Laundry
- Level: Upper
- Area: 73.87 Square Feet
- Dimensions: 12' 8" X 5' 10"
Laundry
- Level: Upper
Living room
- Level: Main
- Area: 59.54 Square Feet
- Dimensions: 10' 6" X 5' 8"
Living room
- Level: Main
- Area: 280.04 Square Feet
- Dimensions: 14' 5" X 19' 5"
Living room
- Level: Main
Living room
- Level: Main
Loft
- Level: Upper
- Area: 334.95 Square Feet
- Dimensions: 29' 4" X 11' 5"
Loft
- Level: Upper
Other
- Level: Main
- Area: 102.09 Square Feet
- Dimensions: 14' 5" X 7' 1"
Other
- Level: Main
Heating
- Forced Air, Heat Pump
Cooling
- Central Air
Appliances
- Included: Dishwasher, Electric Range, Electric Water Heater, Microwave
- Laundry: Electric Dryer Hookup
Features
- Windows: Insulated Windows
- Has basement: No
Interior area
- Total structure area: 2,324
- Total interior livable area: 2,324 sqft
- Finished area above ground: 2,324
- Finished area below ground: 0
Property
Parking
- Total spaces: 2
- Parking features: Attached Garage, Garage on Main Level
- Has attached garage: Yes
- Covered spaces: 2
Features
- Levels: Two
- Stories: 2
- Patio & porch: Covered, Front Porch, Patio, Rear Porch
Lot
- Size: 0.18 Acres
- Features: Cleared
Details
- Parcel number: 09143108
- Zoning: RA40
- Special conditions: Standard
Construction
Type & style
- Home type: SingleFamily
- Property subtype: Single Family Residence
Materials
- Fiber Cement, Stone
- Foundation: Slab
Condition
- New construction: Yes
- Year built: 2022
Utilities & green energy
- Sewer: Public Sewer
- Water: City
Community & neighborhood
Location
- Region: Monroe
- Subdivision: Scotch Meadows
HOA & financial
HOA
- Has HOA: Yes
- HOA fee: $200 semi-annually
- Association name: Braesael Management
- Association phone: 704-847-3507
Other
Other facts
- Listing terms: Cash,Conventional,FHA,VA Loan
- Road surface type: Concrete, Paved
Price history
| Date | Event | Price |
|---|---|---|
| 5/11/2023 | Sold | $390,000-2.3%$168/sqft |
Source: | ||
| 4/2/2023 | Price change | $399,000-7.2%$172/sqft |
Source: | ||
| 3/17/2023 | Listed for sale | $430,000+13.9%$185/sqft |
Source: | ||
| 3/10/2023 | Listing removed | -- |
Source: Zillow Rentals | ||
| 3/4/2023 | Price change | $2,000-4.8%$1/sqft |
Source: Zillow Rentals | ||
Public tax history
| Year | Property taxes | Tax assessment |
|---|---|---|
| 2025 | $3,396 +8.9% | $388,500 +35.8% |
| 2024 | $3,119 | $286,000 |
| 2023 | $3,119 +502.1% | $286,000 +502.1% |
Find assessor info on the county website
Neighborhood: 28110
Nearby schools
GreatSchools rating
- 9/10Unionville Elementary SchoolGrades: PK-5Distance: 6 mi
- 9/10Piedmont Middle SchoolGrades: 6-8Distance: 6.6 mi
- 7/10Piedmont High SchoolGrades: 9-12Distance: 6.8 mi
Schools provided by the listing agent
- Elementary: Unionville
- Middle: Piedmont
- High: Piedmont
Source: Canopy MLS as distributed by MLS GRID. This data may not be complete. We recommend contacting the local school district to confirm school assignments for this home.
Get a cash offer in 3 minutes
Find out how much your home could sell for in as little as 3 minutes with a no-obligation cash offer.
Estimated market value
$401,100
Get a cash offer in 3 minutes
Find out how much your home could sell for in as little as 3 minutes with a no-obligation cash offer.
Estimated market value
$401,100
