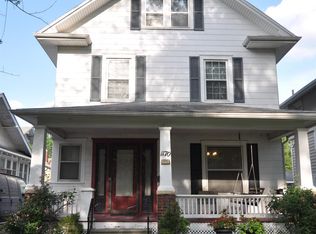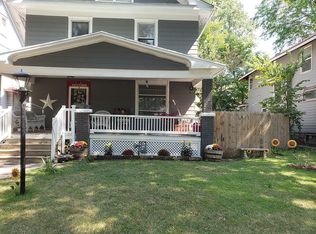Sold on 11/17/23
Price Unknown
1172 SW College Ave, Topeka, KS 66604
4beds
1,790sqft
Single Family Residence, Residential
Built in 1925
4,791.6 Square Feet Lot
$174,800 Zestimate®
$--/sqft
$1,286 Estimated rent
Home value
$174,800
$150,000 - $198,000
$1,286/mo
Zestimate® history
Loading...
Owner options
Explore your selling options
What's special
What a beauty! Classic 4 square on tree-lined block in Elmhurst neighborhood. Built to be impressive, with curb appeal and charm. From the covered entry, you enter into a formal living space, complete with fireplace flanked by built-in cabinets. The French doors lead into a window-filled library/parlor/reading nook, just awaiting your ideas. The formal dining space is ready to welcome, with the adjoining kitchen providing convenience. There is a main floor office, which could easily become a bedroom. Up the lovely staircase are bedrooms, and a spacious full bath. The woodwork and exposed hardwood floors are spectacular. In the back yard, the deck is ready for relaxing, or grilling. The garage, constructed in 2006, can house vehicles and has space for storage. This home also has an irrigation system, for convenience and ease in maintaining an attractive lawn. Did I mention the brand new water heater and air conditioning unit. This home is ready for a new owner to bring ideas to make it their own.
Zillow last checked: 8 hours ago
Listing updated: November 17, 2023 at 02:49pm
Listed by:
Melissa Herdman 785-250-7020,
Kirk & Cobb, Inc.
Bought with:
Darin Stephens, 00047331
Stone & Story RE Group, LLC
Source: Sunflower AOR,MLS#: 231323
Facts & features
Interior
Bedrooms & bathrooms
- Bedrooms: 4
- Bathrooms: 2
- Full bathrooms: 1
- 1/2 bathrooms: 1
Primary bedroom
- Level: Upper
- Area: 144
- Dimensions: 12 x 12
Bedroom 2
- Level: Upper
- Area: 108
- Dimensions: 9 x 12
Bedroom 3
- Level: Upper
- Area: 144
- Dimensions: 12 x 12
Bedroom 4
- Level: Upper
- Area: 132
- Dimensions: 11 x 12
Bedroom 6
- Level: Main
- Dimensions: 9 x 12 (llibrary)
Other
- Level: Main
- Dimensions: 10 x 10 (office)
Dining room
- Level: Main
- Area: 196
- Dimensions: 14 x 14
Kitchen
- Level: Main
- Area: 108
- Dimensions: 9 x 12
Laundry
- Level: Basement
Living room
- Level: Main
- Area: 210
- Dimensions: 14 x 15
Heating
- Natural Gas
Cooling
- Central Air
Features
- Flooring: Hardwood, Carpet
- Basement: Stone/Rock
- Number of fireplaces: 1
- Fireplace features: One
Interior area
- Total structure area: 1,790
- Total interior livable area: 1,790 sqft
- Finished area above ground: 1,790
- Finished area below ground: 0
Property
Parking
- Parking features: Detached
Features
- Levels: Two
- Patio & porch: Deck, Covered
Lot
- Size: 4,791 sqft
- Dimensions: 38 x 125
- Features: Sprinklers In Front, Sidewalk
Details
- Parcel number: R13762
- Special conditions: Standard,Arm's Length
Construction
Type & style
- Home type: SingleFamily
- Property subtype: Single Family Residence, Residential
Materials
- Frame
- Roof: Composition
Condition
- Year built: 1925
Utilities & green energy
- Water: Public
Community & neighborhood
Location
- Region: Topeka
- Subdivision: Elmhurst
Price history
| Date | Event | Price |
|---|---|---|
| 11/17/2023 | Sold | -- |
Source: | ||
| 10/16/2023 | Pending sale | $150,000$84/sqft |
Source: | ||
| 10/6/2023 | Listed for sale | $150,000$84/sqft |
Source: | ||
Public tax history
| Year | Property taxes | Tax assessment |
|---|---|---|
| 2025 | -- | $17,946 +3% |
| 2024 | $2,422 0% | $17,423 +3.5% |
| 2023 | $2,423 +11.6% | $16,840 +15% |
Find assessor info on the county website
Neighborhood: Elmhurst
Nearby schools
GreatSchools rating
- 6/10Lowman Hill Elementary SchoolGrades: PK-5Distance: 0.2 mi
- 6/10Landon Middle SchoolGrades: 6-8Distance: 2.5 mi
- 5/10Topeka High SchoolGrades: 9-12Distance: 0.8 mi
Schools provided by the listing agent
- Elementary: Lowman Hill Elementary School/USD 501
- Middle: Landon Middle School/USD 501
- High: Topeka High School/USD 501
Source: Sunflower AOR. This data may not be complete. We recommend contacting the local school district to confirm school assignments for this home.

