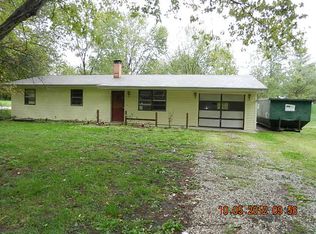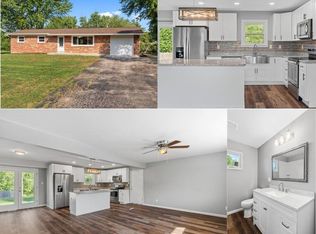Closed
Listing Provided by:
Jordan A Gorecki 636-734-7476,
Realty Shop
Bought with: ReeceNichols Real Estate
Price Unknown
1172 S Point Prairie Rd, Wentzville, MO 63385
4beds
1,872sqft
Single Family Residence
Built in 1972
0.44 Acres Lot
$277,800 Zestimate®
$--/sqft
$2,153 Estimated rent
Home value
$277,800
$261,000 - $294,000
$2,153/mo
Zestimate® history
Loading...
Owner options
Explore your selling options
What's special
Welcome to 1172 South Point Prairie Rd! This immaculate home offers a multi-level split foyer floor plan on nearly half an acre in the sought-after Wentzville School District, this residence combines the allure of country living with the convenience of being close to Wentzville. With 4 beds, 1.5 baths, and a pristine interior, it's perfect for comfortable living. Enjoy the spacious living area, well-appointed kitchen, and four generously sized bedrooms. The expansive yard is ideal for outdoor activities, and the rear entry one-car oversized garage adds convenience. Located in an unincorporated area close to Wentzville, it offers both tranquility and accessibility. Don't miss out - schedule a showing today!
Zillow last checked: 8 hours ago
Listing updated: April 28, 2025 at 06:02pm
Listing Provided by:
Jordan A Gorecki 636-734-7476,
Realty Shop
Bought with:
Samantha R Stewart, 2014029083
ReeceNichols Real Estate
Source: MARIS,MLS#: 24022032 Originating MLS: St. Charles County Association of REALTORS
Originating MLS: St. Charles County Association of REALTORS
Facts & features
Interior
Bedrooms & bathrooms
- Bedrooms: 4
- Bathrooms: 2
- Full bathrooms: 1
- 1/2 bathrooms: 1
- Main level bathrooms: 1
- Main level bedrooms: 1
Heating
- Baseboard, Electric
Cooling
- Wall/Window Unit(s), Attic Fan
Appliances
- Included: Water Softener Rented, Dishwasher, Disposal, Dryer, Electric Range, Electric Oven, Washer, Water Softener, Electric Water Heater
Features
- Workshop/Hobby Area, Two Story Entrance Foyer, Breakfast Bar, Eat-in Kitchen, Kitchen/Dining Room Combo
- Doors: Panel Door(s)
- Basement: Walk-Out Access
- Has fireplace: No
- Fireplace features: None, Recreation Room
Interior area
- Total structure area: 1,872
- Total interior livable area: 1,872 sqft
- Finished area above ground: 1,104
- Finished area below ground: 768
Property
Parking
- Total spaces: 1
- Parking features: Attached, Garage, Off Street, Storage, Workshop in Garage
- Attached garage spaces: 1
Features
- Levels: Multi/Split
- Patio & porch: Deck, Composite, Covered
- Exterior features: Entry Steps/Stairs
Lot
- Size: 0.44 Acres
- Dimensions: 0.44
Details
- Parcel number: 400174398000025.0000000
- Special conditions: Standard
Construction
Type & style
- Home type: SingleFamily
- Architectural style: Split Foyer,Traditional
- Property subtype: Single Family Residence
Materials
- Vinyl Siding
Condition
- Year built: 1972
Utilities & green energy
- Sewer: Septic Tank
- Water: Shared Well, Well
Community & neighborhood
Location
- Region: Wentzville
- Subdivision: Prairie View Ac
HOA & financial
HOA
- HOA fee: $30 monthly
- Services included: Other
Other
Other facts
- Listing terms: Cash,Conventional
- Ownership: Private
- Road surface type: Gravel
Price history
| Date | Event | Price |
|---|---|---|
| 5/14/2024 | Pending sale | $215,000$115/sqft |
Source: | ||
| 5/13/2024 | Sold | -- |
Source: | ||
| 4/17/2024 | Contingent | $215,000$115/sqft |
Source: | ||
| 4/15/2024 | Listed for sale | $215,000$115/sqft |
Source: | ||
Public tax history
| Year | Property taxes | Tax assessment |
|---|---|---|
| 2025 | -- | $33,113 +16.2% |
| 2024 | $1,806 | $28,494 |
| 2023 | $1,806 +11.4% | $28,494 +19.3% |
Find assessor info on the county website
Neighborhood: 63385
Nearby schools
GreatSchools rating
- 9/10Journey ElementaryGrades: K-6Distance: 0.5 mi
- 6/10North Point Middle SchoolGrades: 6-8Distance: 2 mi
- 8/10North Point High SchoolGrades: 9-12Distance: 2.2 mi
Schools provided by the listing agent
- Elementary: Boone Trail Elem.
- Middle: Wentzville South Middle
- High: Timberland High
Source: MARIS. This data may not be complete. We recommend contacting the local school district to confirm school assignments for this home.
Get a cash offer in 3 minutes
Find out how much your home could sell for in as little as 3 minutes with a no-obligation cash offer.
Estimated market value$277,800
Get a cash offer in 3 minutes
Find out how much your home could sell for in as little as 3 minutes with a no-obligation cash offer.
Estimated market value
$277,800

