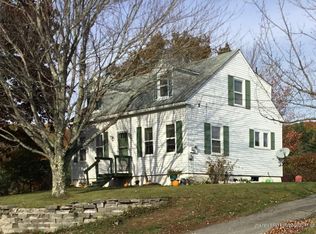Warm, inviting and spacious home on 4.27 acres! The main house features a large, sunny kitchen with cathedral ceiling, island, dining area, pantry and direct access to private deck. Living room with functioning wood fireplace, small family/sitting room and a full bath with laundry round out the first floor. The second floor features a large master bedroom with 3 closets, cathedral ceiling and full bath, plus an attached bonus room that could be a bedroom or office. Second floor also has two additional bedrooms and easy-access attic space. The front of the home has a 687 sq ft in-law (or rented) apartment with a living room, dining area, full kitchen with pantry, one bedroom and bath... plus access to basement rooms for storage, exercise rooms, etc. House also includes a full-house generator and newer roof. Just a ten minute drive to Brewer or Bucksport. Choice HS. Virtual Tour Available!
This property is off market, which means it's not currently listed for sale or rent on Zillow. This may be different from what's available on other websites or public sources.
