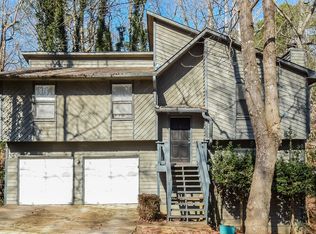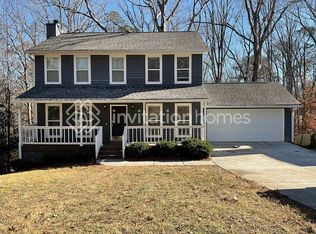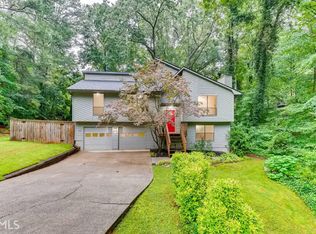Closed
$385,000
1172 Ridgeside Dr NW, Acworth, GA 30102
4beds
1,915sqft
Single Family Residence
Built in 1987
0.36 Acres Lot
$383,800 Zestimate®
$201/sqft
$3,113 Estimated rent
Home value
$383,800
$357,000 - $415,000
$3,113/mo
Zestimate® history
Loading...
Owner options
Explore your selling options
What's special
Welcome to your dream home! This fully renovated gem combines timeless craftsmanship with modern style, perfectly situated in one of Acworth's most sought-after neighborhoods. Located just minutes from Kennesaw State University, top-rated schools, shopping, dining, and major commuter routes, this home offers both convenience and charm. Step inside to discover a thoughtfully executed full flip, showcasing designer finishes throughout. The spacious floor plan boasts custom touches in every corner-including a beautifully built custom closet addition offering both function and luxury. Entertain with ease on the extended back deck, complete with a newly added staircase that flows seamlessly into the landscaped backyard-ideal for hosting, relaxing, or simply enjoying the outdoors. Meticulous attention to detail and quality craftsmanship make this home stand out. From the upgraded fixtures to the rich flooring and stylish finishes, every inch has been curated to impress. Whether you're looking for a smart investment or a forever home, 1172 Ridgeside Drive checks every box.
Zillow last checked: 8 hours ago
Listing updated: December 01, 2025 at 01:36pm
Listed by:
Meredith Combs 770-977-9500,
Hester Group, REALTORS,
Group 404-495-8392,
Hester Group, REALTORS
Bought with:
Cassidy Orange, 404402
Real Broker LLC
Source: GAMLS,MLS#: 10574782
Facts & features
Interior
Bedrooms & bathrooms
- Bedrooms: 4
- Bathrooms: 3
- Full bathrooms: 3
- Main level bathrooms: 2
- Main level bedrooms: 3
Heating
- Central, Natural Gas
Cooling
- Ceiling Fan(s), Central Air
Appliances
- Included: Dishwasher, Disposal, Dryer, Gas Water Heater, Refrigerator, Washer
- Laundry: Other
Features
- Other
- Flooring: Carpet, Hardwood
- Basement: Finished
- Number of fireplaces: 1
- Common walls with other units/homes: No Common Walls
Interior area
- Total structure area: 1,915
- Total interior livable area: 1,915 sqft
- Finished area above ground: 1,315
- Finished area below ground: 600
Property
Parking
- Total spaces: 2
- Parking features: Garage, Detached
- Has garage: Yes
Features
- Levels: Multi/Split
- Patio & porch: Deck
- Fencing: Fenced,Privacy
- Body of water: None
Lot
- Size: 0.36 Acres
- Features: Other
- Residential vegetation: Partially Wooded, Grassed, Cleared
Details
- Parcel number: 20001801220
Construction
Type & style
- Home type: SingleFamily
- Architectural style: Traditional
- Property subtype: Single Family Residence
Materials
- Stone
- Foundation: Slab
- Roof: Composition
Condition
- Updated/Remodeled
- New construction: No
- Year built: 1987
Utilities & green energy
- Sewer: Public Sewer
- Water: Public
- Utilities for property: Cable Available, Electricity Available, Sewer Available, Water Available
Green energy
- Water conservation: Low-Flow Fixtures
Community & neighborhood
Community
- Community features: None
Location
- Region: Acworth
- Subdivision: Wade Green Forest
HOA & financial
HOA
- Has HOA: No
- Services included: None
Other
Other facts
- Listing agreement: Exclusive Agency
- Listing terms: Cash,FHA
Price history
| Date | Event | Price |
|---|---|---|
| 12/1/2025 | Sold | $385,000-3.7%$201/sqft |
Source: | ||
| 11/10/2025 | Pending sale | $399,999$209/sqft |
Source: | ||
| 10/7/2025 | Price change | $399,999-2.4%$209/sqft |
Source: | ||
| 9/12/2025 | Price change | $410,000-0.6%$214/sqft |
Source: | ||
| 8/21/2025 | Price change | $412,500-0.6%$215/sqft |
Source: | ||
Public tax history
| Year | Property taxes | Tax assessment |
|---|---|---|
| 2024 | $3,913 +18.8% | $129,800 +18.8% |
| 2023 | $3,293 -0.7% | $109,224 |
| 2022 | $3,315 +29.4% | $109,224 +29.4% |
Find assessor info on the county website
Neighborhood: 30102
Nearby schools
GreatSchools rating
- 5/10Pitner Elementary SchoolGrades: PK-5Distance: 0.9 mi
- 6/10Palmer Middle SchoolGrades: 6-8Distance: 1.8 mi
- 8/10Kell High SchoolGrades: 9-12Distance: 4 mi
Schools provided by the listing agent
- Elementary: Pitner
- Middle: Palmer
- High: Kell
Source: GAMLS. This data may not be complete. We recommend contacting the local school district to confirm school assignments for this home.
Get a cash offer in 3 minutes
Find out how much your home could sell for in as little as 3 minutes with a no-obligation cash offer.
Estimated market value$383,800
Get a cash offer in 3 minutes
Find out how much your home could sell for in as little as 3 minutes with a no-obligation cash offer.
Estimated market value
$383,800


