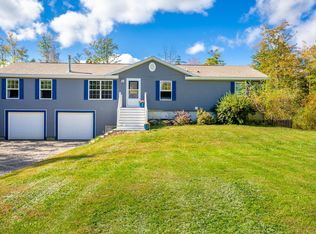Bowdoinham is more than a bedroom community located on the Interstate 295 corridor. Bowdoinham is well known for it's community involvement, farmers markets and maintaining an environmentally-progressive, sustainable town. 1172 Ridge is a beautifully maintained 1999 Doublewide situated on a 3.3 acre lot. Neighboring properties in the Delcourt Woods Subdivision share similar acreage layouts preserving the rural, community feel. 1172 Ridge has a fenced in back yard, gardening shed, front deck, back deck with awning and a two-car detached garage with loft storage above. There is a large eat-in kitchen, dining room, living room with wood burning fireplace, primary bedroom with a gorgeous ensuite bathroom and walk-in closet. Two bedrooms are located at the other wing of the home with a common full bathroom. Recent updates and noteworthy mentions are; underground power lines, 2021 kitchen appliances, Generac automatic whole-house generator (propane), 200 amp electrical service, separate 30 AMP RV hookup, three 2021 heat pumps, 2020 propane gas water heater and a 2019 Water treatment installation. Amazing location - less than 5 minutes to interstate 295, 20 minutes to Augusta and 43 minutes to Portland International Jetport.
This property is off market, which means it's not currently listed for sale or rent on Zillow. This may be different from what's available on other websites or public sources.
