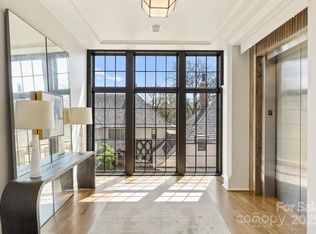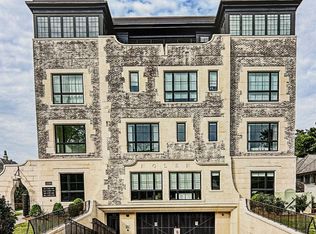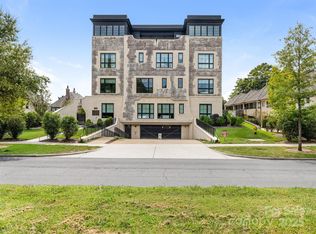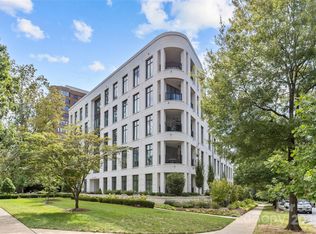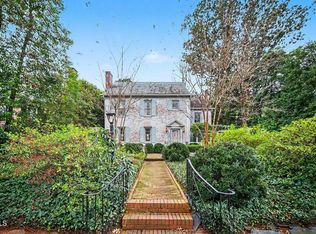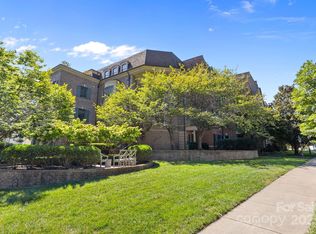Exquisite 3BR, 3.5BA residence in The Nolen on Queens Road, one of Charlotte’s most exclusive luxury condo buildings. Completed in 2024, this boutique 17-unit development was thoughtfully designed by Ken Pursley, developed by Brian Speas, and offers refined living in the heart of Myers Park. Spanning apx 2500 square feet, this light-filled unit boasts soaring 10’ ceilings, hardwood floors, automatic window coverings, and designer lighting and finishes throughout. The open layout features a family room with limestone gas fireplace and dining room that opens to a covered terrace with bluestone pavers and built-in gas grill. The Chef’s kitchen stuns with custom cabinetry, white marble countertops, wine display wall, Wolf gas range, paneled SubZero refrigerator, and incredible scullery. A gorgeous walnut-paneled study with custom built-ins and full en-suite bath offers flexibility as a 3rd bedroom. The Primary suite includes terrace access, an expansive walk-in closet, and spa-like bath with dual marble vanities, soaking tub, and frameless glass shower. Secure gated entry, two deeded parking spots, storage, and elegant common areas make this a rare offering on tree-lined Queens Road!
Active
$2,549,000
1172 Queens Rd, Charlotte, NC 28207
3beds
2,448sqft
Est.:
Condominium
Built in 2024
-- sqft lot
$2,446,100 Zestimate®
$1,041/sqft
$900/mo HOA
What's special
Hardwood floorsDesigner lighting and finishesPaneled subzero refrigeratorFrameless glass showerWhite marble countertopsGorgeous walnut-paneled studyCustom built-ins
- 139 days |
- 1,051 |
- 22 |
Zillow last checked: 8 hours ago
Listing updated: December 22, 2025 at 06:57am
Listing Provided by:
Anne Bell abell@helenadamsrealty.com,
Helen Adams Realty,
McSwain Bell,
Helen Adams Realty
Source: Canopy MLS as distributed by MLS GRID,MLS#: 4296406
Tour with a local agent
Facts & features
Interior
Bedrooms & bathrooms
- Bedrooms: 3
- Bathrooms: 4
- Full bathrooms: 3
- 1/2 bathrooms: 1
- Main level bedrooms: 3
Primary bedroom
- Level: Main
Bedroom s
- Level: Main
Bedroom s
- Level: Main
Bathroom half
- Level: Main
Bathroom full
- Level: Main
Bathroom full
- Level: Main
Bathroom full
- Level: Main
Dining room
- Level: Main
Kitchen
- Level: Main
Laundry
- Level: Main
Living room
- Level: Main
Heating
- Floor Furnace
Cooling
- Central Air
Appliances
- Included: Dishwasher, Disposal, Exhaust Hood, Freezer, Gas Range, Oven, Refrigerator with Ice Maker
- Laundry: Laundry Room
Features
- Built-in Features, Soaking Tub, Kitchen Island, Open Floorplan, Walk-In Closet(s), Walk-In Pantry
- Flooring: Tile, Wood
- Has basement: No
- Fireplace features: Family Room, Gas Log
Interior area
- Total structure area: 2,448
- Total interior livable area: 2,448 sqft
- Finished area above ground: 2,448
- Finished area below ground: 0
Video & virtual tour
Property
Parking
- Total spaces: 2
- Parking features: Assigned, Keypad Entry, Parking Garage, Parking Space(s), Garage on Main Level
- Garage spaces: 2
Accessibility
- Accessibility features: Accessible Elevator Installed
Features
- Levels: Four
- Stories: 4
- Entry location: Main
- Patio & porch: Covered, Terrace
- Exterior features: Gas Grill, Lawn Maintenance, Storage
Lot
- Features: Level
Details
- Parcel number: 15304266
- Zoning: N2-B
- Special conditions: Standard
Construction
Type & style
- Home type: Condo
- Architectural style: Traditional
- Property subtype: Condominium
Materials
- Brick Full, Stone
- Foundation: Slab
Condition
- New construction: No
- Year built: 2024
Utilities & green energy
- Sewer: Public Sewer
- Water: City
Community & HOA
Community
- Features: Elevator
- Subdivision: Myers Park
HOA
- Has HOA: Yes
- HOA fee: $900 monthly
- HOA name: Community Association Management Limited
- HOA phone: 704-371-8760
Location
- Region: Charlotte
Financial & listing details
- Price per square foot: $1,041/sqft
- Tax assessed value: $1,767,522
- Date on market: 9/2/2025
- Cumulative days on market: 182 days
- Listing terms: Cash,Conventional
- Road surface type: Concrete, Paved
Estimated market value
$2,446,100
$2.32M - $2.57M
$5,350/mo
Price history
Price history
| Date | Event | Price |
|---|---|---|
| 9/2/2025 | Listed for sale | $2,549,000$1,041/sqft |
Source: | ||
| 7/17/2025 | Listing removed | $2,549,000$1,041/sqft |
Source: | ||
| 6/5/2025 | Listed for sale | $2,549,000+12.2%$1,041/sqft |
Source: | ||
| 7/29/2024 | Sold | $2,270,828$928/sqft |
Source: | ||
Public tax history
Public tax history
Tax history is unavailable.BuyAbility℠ payment
Est. payment
$15,829/mo
Principal & interest
$12593
Property taxes
$1444
Other costs
$1792
Climate risks
Neighborhood: Myers Park
Nearby schools
GreatSchools rating
- 8/10Dilworth ElementaryGrades: 3-5Distance: 1.5 mi
- 3/10Sedgefield MiddleGrades: 6-8Distance: 1.4 mi
- 7/10Myers Park HighGrades: 9-12Distance: 2 mi
Schools provided by the listing agent
- Elementary: Dilworth
- Middle: Sedgefield
- High: Myers Park
Source: Canopy MLS as distributed by MLS GRID. This data may not be complete. We recommend contacting the local school district to confirm school assignments for this home.
- Loading
- Loading

