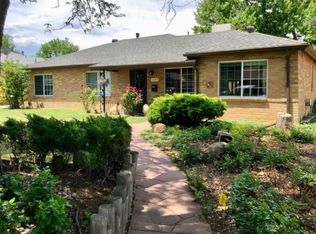Sold for $496,000 on 02/26/24
$496,000
1172 Quari Street, Aurora, CO 80011
3beds
1,628sqft
Single Family Residence
Built in 1952
7,840.8 Square Feet Lot
$464,900 Zestimate®
$305/sqft
$2,562 Estimated rent
Home value
$464,900
$442,000 - $488,000
$2,562/mo
Zestimate® history
Loading...
Owner options
Explore your selling options
What's special
Nestled in the serene neighborhood of Hoffman Town in Aurora, and within a mile of the Fitzsimmons-Anschutz medical facilities, 1172 Quari Street emerges as a paragon of suburban elegance and contemporary design. This residence has been completely remodeled and is a testament to sophisticated living. At the heart of the home, a meticulously designed kitchen opens to a refined dining area, setting the stage for intimate gatherings. Sprawling living and hearth rooms anchor the residence, offering a haven for entertainment and relaxation. The private primary bedroom with rare en-suite is complemented by two additional bedrooms, and a chic full bath offering a sanctuary of peace and comfort. This home's charm is further enhanced by its inviting outdoor spaces, featuring a picturesque porch and a tranquil patio, perfect for alfresco leisure, and an oversized 2-car detached garage with generous loft storage. Easy access to local schools, parks, restaurants, and more.
Zillow last checked: 8 hours ago
Listing updated: October 01, 2024 at 10:56am
Listed by:
Nicole Scholle 720-326-2363 nicole@thebehrteam.com,
LIV Sotheby's International Realty,
Josh Behr 303-903-9535,
LIV Sotheby's International Realty
Bought with:
Nicholas Gobel, 100092978
NAV Real Estate
Source: REcolorado,MLS#: 3457296
Facts & features
Interior
Bedrooms & bathrooms
- Bedrooms: 3
- Bathrooms: 2
- Full bathrooms: 1
- 3/4 bathrooms: 1
- Main level bathrooms: 2
- Main level bedrooms: 3
Primary bedroom
- Description: Private Primary Suite
- Level: Main
- Area: 168 Square Feet
- Dimensions: 12 x 14
Bedroom
- Description: Large Guest Suite
- Level: Main
- Area: 168 Square Feet
- Dimensions: 12 x 14
Bedroom
- Description: Additional Bedroom, Can Be Used As Home Office Or Workout Space
- Level: Main
- Area: 130 Square Feet
- Dimensions: 10 x 13
Primary bathroom
- Description: En-Suite Primary Bath
- Level: Main
Bathroom
- Description: Shared Full Bath
- Level: Main
Dining room
- Description: Dining Area With Direct Access To Private Back Patio And Yard
- Level: Main
- Area: 132 Square Feet
- Dimensions: 11 x 12
Family room
- Description: Family Room With Cozy Fireplace Adjacent To Living Room
- Level: Main
- Area: 209 Square Feet
- Dimensions: 11 x 19
Kitchen
- Description: With Stainless Steel Appliances
- Level: Main
- Area: 132 Square Feet
- Dimensions: 11 x 12
Laundry
- Description: Conveniently Located Laundry Room
- Level: Main
- Area: 88 Square Feet
- Dimensions: 8 x 11
Living room
- Description: Open Floor Plan Features A Spacious Living Area Upon Entry
- Level: Main
- Area: 221 Square Feet
- Dimensions: 13 x 17
Heating
- Forced Air, Natural Gas
Cooling
- Evaporative Cooling
Appliances
- Included: Dishwasher, Disposal, Gas Water Heater, Microwave, Oven, Range, Refrigerator
Features
- Ceiling Fan(s), Eat-in Kitchen, Granite Counters, No Stairs, Open Floorplan, Primary Suite
- Flooring: Carpet, Tile, Wood
- Windows: Double Pane Windows
- Has basement: No
- Number of fireplaces: 1
- Fireplace features: Family Room
- Common walls with other units/homes: No Common Walls
Interior area
- Total structure area: 1,628
- Total interior livable area: 1,628 sqft
- Finished area above ground: 1,628
Property
Parking
- Total spaces: 2
- Parking features: Concrete
- Garage spaces: 2
Features
- Levels: One
- Stories: 1
- Patio & porch: Covered, Front Porch, Patio
- Exterior features: Lighting, Private Yard, Rain Gutters
- Fencing: Full
Lot
- Size: 7,840 sqft
Details
- Parcel number: 031058953
- Zoning: SFR
- Special conditions: Standard
Construction
Type & style
- Home type: SingleFamily
- Architectural style: Traditional
- Property subtype: Single Family Residence
Materials
- Brick
- Foundation: Concrete Perimeter, Slab
- Roof: Composition
Condition
- Updated/Remodeled
- Year built: 1952
Utilities & green energy
- Sewer: Public Sewer
- Water: Public
- Utilities for property: Cable Available
Community & neighborhood
Security
- Security features: Carbon Monoxide Detector(s), Smoke Detector(s)
Location
- Region: Aurora
- Subdivision: Hoffman Heights
Other
Other facts
- Listing terms: Cash,Conventional,FHA,VA Loan
- Ownership: Individual
- Road surface type: Paved
Price history
| Date | Event | Price |
|---|---|---|
| 2/26/2024 | Sold | $496,000+4.4%$305/sqft |
Source: | ||
| 2/12/2024 | Pending sale | $475,000$292/sqft |
Source: | ||
| 2/8/2024 | Listed for sale | $475,000+8%$292/sqft |
Source: | ||
| 2/18/2021 | Sold | $440,000+22.3%$270/sqft |
Source: Public Record | ||
| 3/1/2019 | Sold | $359,900$221/sqft |
Source: Public Record | ||
Public tax history
| Year | Property taxes | Tax assessment |
|---|---|---|
| 2024 | $2,931 +11.3% | $31,530 -11.3% |
| 2023 | $2,633 -3.1% | $35,557 +35.6% |
| 2022 | $2,718 | $26,223 -2.8% |
Find assessor info on the county website
Neighborhood: Jewell Heights - Hoffman Heights
Nearby schools
GreatSchools rating
- 4/10Aurora Central High SchoolGrades: PK-12Distance: 0.3 mi
- 3/10Vaughn Elementary SchoolGrades: PK-5Distance: 0.5 mi
- 4/10North Middle School Health Sciences And TechnologyGrades: 6-8Distance: 1 mi
Schools provided by the listing agent
- Elementary: Vaughn
- Middle: South
- High: Aurora Central
- District: Adams-Arapahoe 28J
Source: REcolorado. This data may not be complete. We recommend contacting the local school district to confirm school assignments for this home.
Get a cash offer in 3 minutes
Find out how much your home could sell for in as little as 3 minutes with a no-obligation cash offer.
Estimated market value
$464,900
Get a cash offer in 3 minutes
Find out how much your home could sell for in as little as 3 minutes with a no-obligation cash offer.
Estimated market value
$464,900
