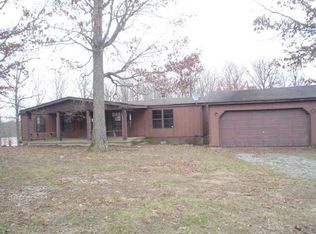Closed
$275,000
1172 Pack Rd, White Bluff, TN 37187
3beds
1,848sqft
Mobile Home, Residential
Built in 1991
8.19 Acres Lot
$285,100 Zestimate®
$149/sqft
$2,020 Estimated rent
Home value
$285,100
$222,000 - $362,000
$2,020/mo
Zestimate® history
Loading...
Owner options
Explore your selling options
What's special
The property has two homes consequently two address 1172 and 1174 on one tract. 1174 has been used as a rental with its own electric and water meter. There are lots of boxwoods and burning bushes in the back because the late father was a landscaper. Lots of exterior storage and one side of the barn was used as a smokehouse. House is fresh and clean and there are covered decks front and back. Barn/Garage is huge for either parking, addtional storage or shop. Unfinished room not included in SF is 24x13. Septic areas immeadiately behind both homes. Main House 3 bdrm perk and Trailer 2bdrm perk. Seller says there is a natural spring that feeds into the creek in the back of the property. Easy to show. Front door has combo knob. Both knobs must be turned simultaneously.
Zillow last checked: 8 hours ago
Listing updated: January 28, 2025 at 01:55pm
Listing Provided by:
Chris Johnston 615-485-3368,
Synergy Realty Network, LLC
Bought with:
Nonmls
Realtracs, Inc.
Source: RealTracs MLS as distributed by MLS GRID,MLS#: 2632295
Facts & features
Interior
Bedrooms & bathrooms
- Bedrooms: 3
- Bathrooms: 2
- Full bathrooms: 2
- Main level bedrooms: 3
Bedroom 1
- Features: Full Bath
- Level: Full Bath
- Area: 144 Square Feet
- Dimensions: 12x12
Bedroom 2
- Area: 120 Square Feet
- Dimensions: 12x10
Bedroom 3
- Area: 120 Square Feet
- Dimensions: 12x10
Den
- Area: 168 Square Feet
- Dimensions: 14x12
Dining room
- Features: Combination
- Level: Combination
Kitchen
- Features: Eat-in Kitchen
- Level: Eat-in Kitchen
- Area: 180 Square Feet
- Dimensions: 15x12
Living room
- Features: Combination
- Level: Combination
- Area: 468 Square Feet
- Dimensions: 26x18
Heating
- Central, Electric
Cooling
- Central Air, Electric
Appliances
- Included: Dishwasher, Dryer, Microwave, Refrigerator, Washer, Electric Oven, Electric Range
Features
- Ceiling Fan(s), Primary Bedroom Main Floor
- Flooring: Carpet, Laminate, Vinyl
- Basement: Crawl Space
- Number of fireplaces: 1
Interior area
- Total structure area: 1,848
- Total interior livable area: 1,848 sqft
- Finished area above ground: 1,848
Property
Parking
- Total spaces: 5
- Parking features: Detached
- Garage spaces: 4
- Carport spaces: 1
- Covered spaces: 5
Features
- Levels: One
- Stories: 1
- Patio & porch: Deck, Covered
- Waterfront features: Creek
Lot
- Size: 8.19 Acres
- Features: Rolling Slope
Details
- Parcel number: 062 00245 000
- Special conditions: Standard
Construction
Type & style
- Home type: MobileManufactured
- Property subtype: Mobile Home, Residential
Materials
- Vinyl Siding
- Roof: Metal
Condition
- New construction: No
- Year built: 1991
Utilities & green energy
- Sewer: Septic Tank
- Water: Public
- Utilities for property: Electricity Available, Water Available
Community & neighborhood
Location
- Region: White Bluff
- Subdivision: None
Price history
| Date | Event | Price |
|---|---|---|
| 1/28/2025 | Sold | $275,000-4.8%$149/sqft |
Source: | ||
| 11/18/2024 | Contingent | $289,000$156/sqft |
Source: | ||
| 10/24/2024 | Listed for sale | $289,000$156/sqft |
Source: | ||
| 9/11/2024 | Contingent | $289,000$156/sqft |
Source: | ||
| 6/14/2024 | Listed for sale | $289,000$156/sqft |
Source: | ||
Public tax history
| Year | Property taxes | Tax assessment |
|---|---|---|
| 2025 | $1,262 | $74,675 |
| 2024 | $1,262 +50.5% | $74,675 +109.3% |
| 2023 | $838 | $35,675 |
Find assessor info on the county website
Neighborhood: 37187
Nearby schools
GreatSchools rating
- 7/10White Bluff Elementary SchoolGrades: PK-5Distance: 4.6 mi
- 6/10W James Middle SchoolGrades: 6-8Distance: 5.4 mi
- 5/10Creek Wood High SchoolGrades: 9-12Distance: 5.6 mi
Schools provided by the listing agent
- Elementary: White Bluff Elementary
- Middle: W James Middle School
- High: Creek Wood High School
Source: RealTracs MLS as distributed by MLS GRID. This data may not be complete. We recommend contacting the local school district to confirm school assignments for this home.
Get a cash offer in 3 minutes
Find out how much your home could sell for in as little as 3 minutes with a no-obligation cash offer.
Estimated market value$285,100
Get a cash offer in 3 minutes
Find out how much your home could sell for in as little as 3 minutes with a no-obligation cash offer.
Estimated market value
$285,100
