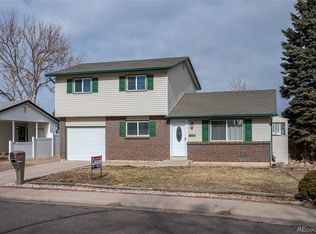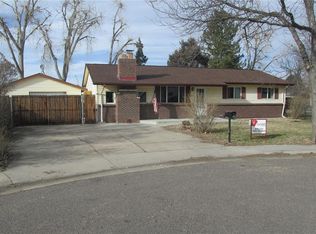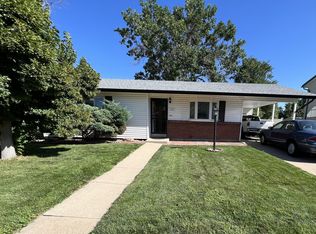Buyers' Financial Issue is YOUR Opportunity! Well-built home on a large lot. The inviting floor plan welcomes you into the family room saturated with natural light from the bay window. Roomy kitchen delights with ample cabinets and counters plus attached sunroom overlooking the private, fenced back yard. Master bedroom is spacious with ceiling fan and walk-in closet. One more bedroom and updated full bath upstairs. Relax in the huge lower level rec room with ceiling fan and gas fireplace. Will you use it for a theater? Home gym? Playroom? The possibilities are endless. Two more bright bedrooms and a full bath finish the lower level. Enjoy the true 2-car garage with shelving and work bench. The back yard is full of potential with a concrete patio, garden shed and a large outbuilding with a hot tub and loft storage in the large yard. This home has energy effective and convenient tilt-in to clean vinyl replacement windows throughout. Bring your personal style and Welcome Home!
This property is off market, which means it's not currently listed for sale or rent on Zillow. This may be different from what's available on other websites or public sources.


