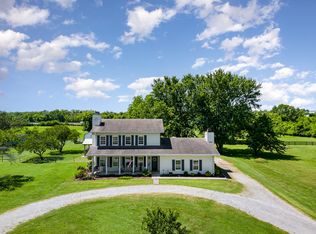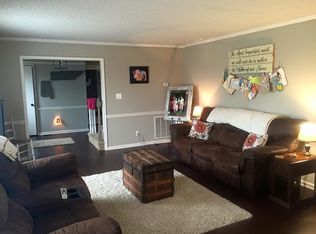Closed
$745,000
1172 NW Rutland Rd, Mount Juliet, TN 37122
3beds
2,854sqft
Single Family Residence, Residential
Built in 1987
5.1 Acres Lot
$737,400 Zestimate®
$261/sqft
$3,757 Estimated rent
Home value
$737,400
$686,000 - $796,000
$3,757/mo
Zestimate® history
Loading...
Owner options
Explore your selling options
What's special
Custom Old Timer Log Home in the heart of Mt. Juliet, less than five minutes to I-40 and Providence for shopping and restaurants. Less than 30 minutes to downtown Nashville, 23 minutes to the heart of Lebanon, approx 40 minutes to downtown Murfreesboro. This home is one level with large rooms, bonus room, beautiful inground pool, covered gazebo, covered entertainment deck with 21 ft bar, horse barn fenced for horses, storage building and 5 level acres. The HVAC is four years old, the water heater is brand new, the pool has a new liner and pump, the exterior has been freshly stained. You don't want to miss this one!
Zillow last checked: 8 hours ago
Listing updated: June 10, 2025 at 04:21am
Listing Provided by:
Aundrea L. Davis 615-456-5245,
Benchmark Realty, LLC
Bought with:
Suzanne Karr, Vice President, 300600
Crye-Leike, Inc., REALTORS
Source: RealTracs MLS as distributed by MLS GRID,MLS#: 2865281
Facts & features
Interior
Bedrooms & bathrooms
- Bedrooms: 3
- Bathrooms: 3
- Full bathrooms: 2
- 1/2 bathrooms: 1
- Main level bedrooms: 3
Bedroom 1
- Features: Full Bath
- Level: Full Bath
- Area: 270 Square Feet
- Dimensions: 18x15
Bedroom 2
- Area: 187 Square Feet
- Dimensions: 17x11
Bedroom 3
- Area: 156 Square Feet
- Dimensions: 13x12
Bonus room
- Features: Over Garage
- Level: Over Garage
- Area: 450 Square Feet
- Dimensions: 30x15
Dining room
- Features: Separate
- Level: Separate
- Area: 192 Square Feet
- Dimensions: 16x12
Kitchen
- Area: 288 Square Feet
- Dimensions: 18x16
Living room
- Area: 529 Square Feet
- Dimensions: 23x23
Heating
- Central
Cooling
- Central Air
Appliances
- Included: Electric Oven, Cooktop, Dishwasher, Refrigerator
- Laundry: Electric Dryer Hookup, Washer Hookup
Features
- High Speed Internet, Kitchen Island
- Flooring: Wood, Laminate, Tile
- Basement: Crawl Space
- Number of fireplaces: 1
- Fireplace features: Living Room
Interior area
- Total structure area: 2,854
- Total interior livable area: 2,854 sqft
- Finished area above ground: 2,854
Property
Parking
- Total spaces: 6
- Parking features: Garage Faces Rear, Attached, Circular Driveway
- Attached garage spaces: 2
- Carport spaces: 4
- Covered spaces: 6
- Has uncovered spaces: Yes
Features
- Levels: One
- Stories: 1
- Patio & porch: Deck, Covered, Porch
- Has private pool: Yes
- Pool features: In Ground
- Fencing: Split Rail
Lot
- Size: 5.10 Acres
- Features: Level
Details
- Parcel number: 077 05703 000
- Special conditions: Standard
Construction
Type & style
- Home type: SingleFamily
- Architectural style: Log
- Property subtype: Single Family Residence, Residential
Materials
- Log
- Roof: Shingle
Condition
- New construction: No
- Year built: 1987
Utilities & green energy
- Sewer: Septic Tank
- Water: Public
- Utilities for property: Water Available, Cable Connected
Community & neighborhood
Security
- Security features: Smoke Detector(s)
Location
- Region: Mount Juliet
Price history
| Date | Event | Price |
|---|---|---|
| 6/9/2025 | Sold | $745,000-6.9%$261/sqft |
Source: | ||
| 5/10/2025 | Contingent | $799,900$280/sqft |
Source: | ||
| 5/6/2025 | Listed for sale | $799,900+127.2%$280/sqft |
Source: | ||
| 9/15/2008 | Sold | $352,000-11.5%$123/sqft |
Source: Public Record Report a problem | ||
| 3/26/2008 | Listing removed | $397,900$139/sqft |
Source: Homes & Land #939167 Report a problem | ||
Public tax history
| Year | Property taxes | Tax assessment |
|---|---|---|
| 2024 | $2,569 +7.2% | $134,600 +7.2% |
| 2023 | $2,397 | $125,550 |
| 2022 | $2,397 | $125,550 |
Find assessor info on the county website
Neighborhood: 37122
Nearby schools
GreatSchools rating
- 7/10Stoner Creek Elementary SchoolGrades: PK-5Distance: 0.8 mi
- 6/10West Wilson Middle SchoolGrades: 6-8Distance: 1.1 mi
- 8/10Mt. Juliet High SchoolGrades: 9-12Distance: 2.8 mi
Schools provided by the listing agent
- Elementary: Stoner Creek Elementary
- Middle: Mt. Juliet Middle School
- High: Mt. Juliet High School
Source: RealTracs MLS as distributed by MLS GRID. This data may not be complete. We recommend contacting the local school district to confirm school assignments for this home.
Get a cash offer in 3 minutes
Find out how much your home could sell for in as little as 3 minutes with a no-obligation cash offer.
Estimated market value$737,400
Get a cash offer in 3 minutes
Find out how much your home could sell for in as little as 3 minutes with a no-obligation cash offer.
Estimated market value
$737,400

