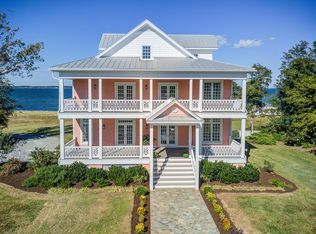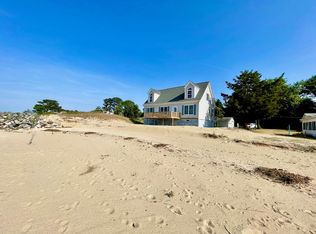North End Plantation, c. 1826, is a beautiful Virginia river estate situated on 72 acres with a romantic connection to the steamboat era of the bygone North End Wharf. With a commanding, wide view of the Rappahannock River to the Chesapeake Bay, the 2-story, brick manor house has evolved, over the years to its present 10,000 sq. ft. with 7 bedrooms, 8 baths, 2 powder rooms and finished basement. A spacious solarium/river room with mahogany bar and access to brick portico and open terraces is ideal for entertaining. Amenities include an in-ground heated pool, beach house with bar and bath, sand beach, dock, garage/workshop, barn with bar and bath, small office building, chicken coop and garden shed. Grounds include stunning long elm tree lined driveway, a paver designed forecourt with center planted specimen live oak, garden areas and apple trees. Conservation easement. Listing entry is for comp purposes.
This property is off market, which means it's not currently listed for sale or rent on Zillow. This may be different from what's available on other websites or public sources.


