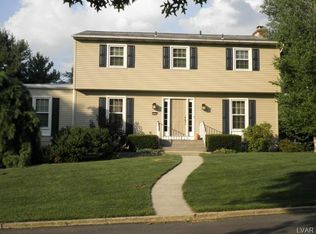Absolutely stunning colonial! East Penn Schools! This home will take your breath away! Attention to detail throughout! Open concept floor plan w gleaming hardwood floors throughout! Open foyer leads to the picture perfect family room w working fireplace, large dining room & gourmet kitchen! This custom kitchen is a dream with plenty of workspace! Upgraded 42" cabinetry, granite countertops, stainless wall oven, convection oven, refrigerator, induction cooktop with vented hood, porcelain tile & large breakfast bar! First floor laundry & half bath! Office with vaulted ceilings, wood burning fireplace & fully finished sunroom! Beautiful private yard with grape vines, pear, apricot, cherry, & plum trees! Second floor boasts 4 large bedrooms all with hardwood floors! Full hall bath with tile floors & double vanity! Master bedroom suite w walk in closet & on suite bath! Don't miss the full basement for added living space! Oversized side entry garage & extended driveway for extra parking!
This property is off market, which means it's not currently listed for sale or rent on Zillow. This may be different from what's available on other websites or public sources.
