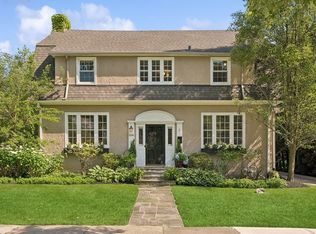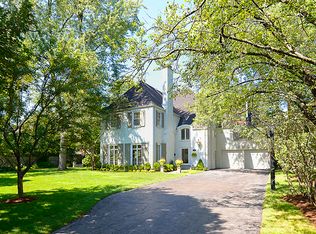Closed
$2,600,000
1172 Hamptondale Ave, Winnetka, IL 60093
5beds
4,870sqft
Single Family Residence
Built in 1920
0.38 Acres Lot
$2,680,200 Zestimate®
$534/sqft
$7,109 Estimated rent
Home value
$2,680,200
$2.41M - $2.98M
$7,109/mo
Zestimate® history
Loading...
Owner options
Explore your selling options
What's special
This classic Winnetka residence blends timeless architectural details with thoughtful updates, offering comfort and effortless livability. A striking staircase makes a grand impression in the gracious, light-filled two story foyer, setting the tone for the home. Beyond the foyer, the spacious and inviting interior creates a warm atmosphere. Whether gathered in the formal living room or sharing a meal in the elegant dining room, the exceptional craftsmanship is evident throughout. The kitchen, breakfast room, and family room span the back of the house, offering ample space for cooking, dining, and relaxing with friends and family A private office, enclosed by French doors, provides a quiet workspace adjacent to the family room. A mudroom, laundry room, and two powder rooms complete this level. Upstairs, the primary suite serves as a serene retreat. A charming dressing room with custom built-in closets and storage leads to the tranquil bedroom, spa-like bath, and spacious walk-in closet. Three additional bedrooms and two full baths complete this level. The third floor includes a private office with two walls of built-in bookcases and desk, a large bedroom with treetop views, and a full bath. Great space in the lower level features a playroom with custom cabinetry and abundant storage. Outside, the wide deck off the breakfast room leads to a bluestone patio and firepit. Mature landscaping wraps the perimeter of the .38 acre property and lush flowering shrubs and perennial plantings provide year round interest. With its classic brick exterior, bluestone patio and walkways, and beautifully landscaped property nestled on a quiet cul-de-sac, this home seamlessly blends timeless elegance with modern comfort-offering an exceptional lifestyle in a sought-after location close to Hubbard Woods school, shopping, restaurants and Metra.
Zillow last checked: 8 hours ago
Listing updated: April 09, 2025 at 07:08pm
Listing courtesy of:
Howard Meyers 847-446-9600,
Compass,
Susan Meyers 847-778-1395,
Compass
Bought with:
Danielle Wylie
Baird & Warner
Source: MRED as distributed by MLS GRID,MLS#: 12301542
Facts & features
Interior
Bedrooms & bathrooms
- Bedrooms: 5
- Bathrooms: 6
- Full bathrooms: 4
- 1/2 bathrooms: 2
Primary bedroom
- Features: Flooring (Carpet), Bathroom (Full)
- Level: Second
- Area: 289 Square Feet
- Dimensions: 17X17
Bedroom 2
- Features: Flooring (Carpet)
- Level: Second
- Area: 228 Square Feet
- Dimensions: 19X12
Bedroom 3
- Features: Flooring (Carpet)
- Level: Second
- Area: 195 Square Feet
- Dimensions: 15X13
Bedroom 4
- Features: Flooring (Carpet)
- Level: Second
- Area: 143 Square Feet
- Dimensions: 13X11
Bedroom 5
- Features: Flooring (Carpet)
- Level: Third
- Area: 270 Square Feet
- Dimensions: 18X15
Dining room
- Features: Flooring (Hardwood)
- Level: Main
- Area: 224 Square Feet
- Dimensions: 16X14
Family room
- Features: Flooring (Hardwood)
- Level: Main
- Area: 289 Square Feet
- Dimensions: 17X17
Foyer
- Features: Flooring (Hardwood)
- Level: Main
- Area: 200 Square Feet
- Dimensions: 20X10
Kitchen
- Features: Kitchen (Eating Area-Breakfast Bar, Island), Flooring (Hardwood)
- Level: Main
- Area: 204 Square Feet
- Dimensions: 17X12
Laundry
- Level: Main
- Area: 40 Square Feet
- Dimensions: 8X5
Living room
- Features: Flooring (Hardwood)
- Level: Main
- Area: 390 Square Feet
- Dimensions: 26X15
Mud room
- Features: Flooring (Hardwood)
- Level: Main
- Area: 100 Square Feet
- Dimensions: 10X10
Office
- Features: Flooring (Hardwood)
- Level: Main
- Area: 110 Square Feet
- Dimensions: 11X10
Recreation room
- Features: Flooring (Carpet)
- Level: Basement
- Area: 486 Square Feet
- Dimensions: 27X18
Sitting room
- Features: Flooring (Carpet)
- Level: Second
- Area: 64 Square Feet
- Dimensions: 8X8
Study
- Features: Flooring (Carpet)
- Level: Third
- Area: 210 Square Feet
- Dimensions: 21X10
Walk in closet
- Level: Second
- Area: 65 Square Feet
- Dimensions: 13X5
Heating
- Natural Gas
Cooling
- Central Air, Small Duct High Velocity
Appliances
- Included: Double Oven, Microwave, Dishwasher, High End Refrigerator, Washer, Dryer, Disposal, Cooktop, Range Hood
- Laundry: Main Level, Multiple Locations
Features
- Basement: Partially Finished,Full
- Number of fireplaces: 2
- Fireplace features: Wood Burning, Gas Log, Family Room, Living Room
Interior area
- Total structure area: 5,514
- Total interior livable area: 4,870 sqft
- Finished area below ground: 520
Property
Parking
- Total spaces: 2
- Parking features: Asphalt, On Site, Garage Owned, Detached, Garage
- Garage spaces: 2
Accessibility
- Accessibility features: No Disability Access
Features
- Stories: 3
- Patio & porch: Deck, Patio
- Exterior features: Fire Pit
Lot
- Size: 0.38 Acres
- Dimensions: 110 X 150
- Features: Cul-De-Sac
Details
- Additional structures: Other
- Parcel number: 05173070370000
- Special conditions: None
Construction
Type & style
- Home type: SingleFamily
- Architectural style: Traditional
- Property subtype: Single Family Residence
Materials
- Brick
- Roof: Asphalt
Condition
- New construction: No
- Year built: 1920
- Major remodel year: 2000
Utilities & green energy
- Electric: 200+ Amp Service
- Sewer: Public Sewer, Storm Sewer
- Water: Lake Michigan
Community & neighborhood
Location
- Region: Winnetka
Other
Other facts
- Listing terms: Cash
- Ownership: Fee Simple
Price history
| Date | Event | Price |
|---|---|---|
| 4/9/2025 | Sold | $2,600,000+8.4%$534/sqft |
Source: | ||
| 3/21/2025 | Pending sale | $2,399,000$493/sqft |
Source: | ||
| 3/11/2025 | Contingent | $2,399,000$493/sqft |
Source: | ||
| 3/5/2025 | Listed for sale | $2,399,000+260.8%$493/sqft |
Source: | ||
| 7/5/1994 | Sold | $665,000$137/sqft |
Source: Public Record | ||
Public tax history
| Year | Property taxes | Tax assessment |
|---|---|---|
| 2023 | $37,874 +6.3% | $169,336 |
| 2022 | $35,615 -9.5% | $169,336 +9.2% |
| 2021 | $39,362 +1.5% | $155,000 |
Find assessor info on the county website
Neighborhood: 60093
Nearby schools
GreatSchools rating
- 10/10Hubbard Woods Elementary SchoolGrades: K-4Distance: 0.1 mi
- 5/10Carleton W Washburne SchoolGrades: 7-8Distance: 0.6 mi
- NANew Trier Township H S NorthfieldGrades: 9Distance: 1.8 mi
Schools provided by the listing agent
- Elementary: Hubbard Woods Elementary School
- Middle: The Skokie School
- High: New Trier Twp H.S. Northfield/Wi
- District: 36
Source: MRED as distributed by MLS GRID. This data may not be complete. We recommend contacting the local school district to confirm school assignments for this home.
Sell for more on Zillow
Get a free Zillow Showcase℠ listing and you could sell for .
$2,680,200
2% more+ $53,604
With Zillow Showcase(estimated)
$2,733,804
