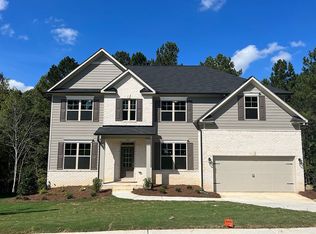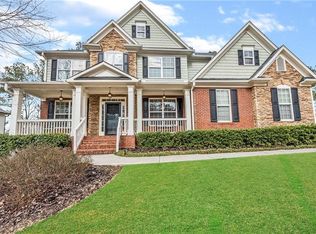Closed
$499,900
1172 Flagstone Way, Acworth, GA 30101
4beds
--sqft
Single Family Residence
Built in 2005
0.9 Acres Lot
$506,800 Zestimate®
$--/sqft
$2,550 Estimated rent
Home value
$506,800
$456,000 - $568,000
$2,550/mo
Zestimate® history
Loading...
Owner options
Explore your selling options
What's special
Discover the ultimate haven for vehicle enthusiasts and those who crave extra space at 1172 Flagstone Way! This meticulously maintained home boasts a unique two-car garage on the main kitchen level and an additional driveway leading to a basement-level garage that can accommodate 3-6 cars or a boat, providing ample off-street parking options. Perfect for those with a penchant for toys or multiple vehicles. Step inside to find new plush carpeting throughout the home. The expansive layout includes a formal living room and a private office on the main floor, with all other bedrooms upstairs. The custom-designed kitchen is a chef's dream, featuring an oversized island ideal for baking, numerous outlets for small appliances, and a spacious walk-in pantry. The serene wooded backyard offers a tranquil retreat with a screened-in deck and a natural gas-plumbed grill, ensuring you never have to worry about refilling propane tanks at the last minute. Additional highlights include a new HVAC system, a new architectural roof, a freshly painted interior and exterior, a new master shower glass surround, and a new garbage disposal. The kitchen has a lazy Susan, upgraded cabinets, and an enlarged island top. The master suite features a walk-in closet with a storage room and attic decking for extra storage. The full daylight basement, with two exterior doors, a workroom, a storage area, and plumbing for a bath, offers a 16' garage door with an opener and can be transformed into a living area with a two-car garage. Don't miss out on this unique opportunity to own a home that perfectly combines functionality, space, and comfort.
Zillow last checked: 8 hours ago
Listing updated: October 04, 2024 at 12:11pm
Listed by:
Chris Evans 770-509-0265,
Sellect REALTORS, LLC
Bought with:
Tracy Buzzell, 433839
Lake Homes Realty LLC
Source: GAMLS,MLS#: 10378086
Facts & features
Interior
Bedrooms & bathrooms
- Bedrooms: 4
- Bathrooms: 3
- Full bathrooms: 2
- 1/2 bathrooms: 1
Kitchen
- Features: Breakfast Bar, Kitchen Island, Pantry
Heating
- Central, Forced Air, Natural Gas
Cooling
- Ceiling Fan(s), Central Air, Zoned
Appliances
- Included: Dishwasher, Disposal, Double Oven, Gas Water Heater, Refrigerator
- Laundry: In Hall, Upper Level
Features
- High Ceilings, Rear Stairs, Split Bedroom Plan, Vaulted Ceiling(s), Walk-In Closet(s)
- Flooring: Carpet, Hardwood, Vinyl
- Windows: Double Pane Windows
- Basement: Boat Door,Daylight,Exterior Entry,Full,Interior Entry
- Attic: Pull Down Stairs
- Number of fireplaces: 1
- Fireplace features: Factory Built, Gas Starter
- Common walls with other units/homes: No Common Walls
Interior area
- Total structure area: 0
- Finished area above ground: 0
- Finished area below ground: 0
Property
Parking
- Parking features: Basement, Garage, Kitchen Level, Side/Rear Entrance
- Has attached garage: Yes
Features
- Levels: Two
- Stories: 2
- Patio & porch: Deck, Screened
- Exterior features: Gas Grill
- Fencing: Back Yard
- Body of water: None
Lot
- Size: 0.90 Acres
- Features: Cul-De-Sac, Level, Private
Details
- Parcel number: 65817
Construction
Type & style
- Home type: SingleFamily
- Architectural style: Traditional
- Property subtype: Single Family Residence
Materials
- Concrete, Stone
- Roof: Composition
Condition
- Resale
- New construction: No
- Year built: 2005
Utilities & green energy
- Electric: 220 Volts
- Sewer: Public Sewer
- Water: Public
- Utilities for property: Electricity Available, High Speed Internet, Natural Gas Available, Phone Available, Sewer Available, Underground Utilities, Water Available
Green energy
- Energy efficient items: Water Heater
Community & neighborhood
Security
- Security features: Carbon Monoxide Detector(s), Fire Sprinkler System, Smoke Detector(s)
Community
- Community features: Clubhouse, Fitness Center, Golf, Playground, Pool, Walk To Schools, Near Shopping
Location
- Region: Acworth
- Subdivision: Winding Creek at Bentwater
HOA & financial
HOA
- Has HOA: Yes
- HOA fee: $800 annually
- Services included: Maintenance Grounds, Swimming, Tennis
Other
Other facts
- Listing agreement: Exclusive Right To Sell
Price history
| Date | Event | Price |
|---|---|---|
| 9/23/2024 | Sold | $499,900 |
Source: | ||
| 9/19/2024 | Pending sale | $499,900 |
Source: | ||
| 9/14/2024 | Contingent | $499,900 |
Source: | ||
| 9/11/2024 | Listed for sale | $499,900+0.2% |
Source: | ||
| 8/12/2024 | Listing removed | -- |
Source: | ||
Public tax history
| Year | Property taxes | Tax assessment |
|---|---|---|
| 2025 | $5,058 +0.6% | $203,332 +1.1% |
| 2024 | $5,026 -1.3% | $201,160 +1.7% |
| 2023 | $5,093 +5.8% | $197,880 +18.1% |
Find assessor info on the county website
Neighborhood: 30101
Nearby schools
GreatSchools rating
- 7/10Burnt Hickory Elementary SchoolGrades: PK-5Distance: 2.4 mi
- 7/10Sammy Mcclure Sr. Middle SchoolGrades: 6-8Distance: 2.6 mi
- 7/10North Paulding High SchoolGrades: 9-12Distance: 2.7 mi
Schools provided by the listing agent
- Elementary: Floyd L Shelton
- Middle: McClure
- High: North Paulding
Source: GAMLS. This data may not be complete. We recommend contacting the local school district to confirm school assignments for this home.
Get a cash offer in 3 minutes
Find out how much your home could sell for in as little as 3 minutes with a no-obligation cash offer.
Estimated market value
$506,800
Get a cash offer in 3 minutes
Find out how much your home could sell for in as little as 3 minutes with a no-obligation cash offer.
Estimated market value
$506,800

