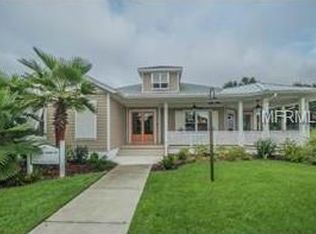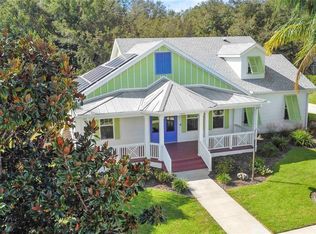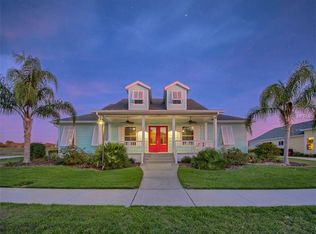Sold for $450,000 on 03/04/24
$450,000
1172 Fiesta Key Cir, Lady Lake, FL 32159
4beds
2,131sqft
Single Family Residence
Built in 2014
0.29 Acres Lot
$446,800 Zestimate®
$211/sqft
$2,752 Estimated rent
Home value
$446,800
$424,000 - $469,000
$2,752/mo
Zestimate® history
Loading...
Owner options
Explore your selling options
What's special
One or more photo(s) has been virtually staged. Presenting an architectural style inspired by the tropical islands of Key West, this property boasts a spacious front porch, charming Bahama shutters, and showstopping curb appeal! Nestled in an exceptional community known as Green Key Village, residents can revel in the exclusive gated neighborhood that offers a beach entry pool, tennis/pickleball courts, and a community garden. Enjoy the luxury of being so close to the Villages shopping, restaurants, and entertainment. Crafted with luxury as the priority, this Eco-Friendly home provides an open-concept floorplan making it ideal for family living and entertaining. Whether you work in the Villages or simply desire to escape overcrowding while staying close to the action, this residence is the perfect fit. From the impressive porch entrance to the French doors at the rear and the elegant 10-foot ceilings adorned with crown molding, you'll take immense pride in the exquisite finishing touches of this home. Expect top-of-the-line features, including leathered corian countertops, custom cabinetry, designer lighting, slate and laminate flooring, and much more. Escape to the master suite that encompasses a spacious closet and ample vanity space with dual sinks. Three additional secondary split bedrooms provide space for family and guests. With a solar-powered system, this home eliminates electric bills and a brand-new AC was just installed! Freshly painted inside and out, makes this home move-in ready and is waiting for you to call it home! HOA dues will decrease to $150 per month as of Jan 2024 and lawn care maintenance will be the responsibility of the owner.
Zillow last checked: 8 hours ago
Listing updated: March 04, 2024 at 03:02pm
Listing Provided by:
Brandie Mathison-Klein 407-488-3446,
KELLER WILLIAMS ELITE PARTNERS III REALTY 321-527-5111
Bought with:
Lizzy Bell, 3262831
WORTH CLARK REALTY
Source: Stellar MLS,MLS#: G5075490 Originating MLS: Lake and Sumter
Originating MLS: Lake and Sumter

Facts & features
Interior
Bedrooms & bathrooms
- Bedrooms: 4
- Bathrooms: 3
- Full bathrooms: 2
- 1/2 bathrooms: 1
Primary bedroom
- Level: First
- Dimensions: 15x13
Bedroom 2
- Level: First
- Dimensions: 13x10
Bedroom 3
- Level: First
- Dimensions: 10x11
Bedroom 4
- Level: First
- Dimensions: 10x10
Dinette
- Level: First
- Dimensions: 12x9
Dining room
- Level: First
- Dimensions: 13x9
Kitchen
- Level: First
- Dimensions: 11x18
Laundry
- Level: First
- Dimensions: 7x7
Living room
- Level: First
- Dimensions: 12x18
Heating
- Central
Cooling
- Central Air
Appliances
- Included: Dishwasher, Disposal, Microwave, Range, Refrigerator
- Laundry: Inside, Laundry Room
Features
- Kitchen/Family Room Combo, Primary Bedroom Main Floor, Open Floorplan, Solid Surface Counters, Solid Wood Cabinets, Split Bedroom, Thermostat, Walk-In Closet(s)
- Flooring: Carpet, Ceramic Tile
- Windows: Blinds, ENERGY STAR Qualified Windows, Shades, Window Treatments
- Has fireplace: No
Interior area
- Total structure area: 3,221
- Total interior livable area: 2,131 sqft
Property
Parking
- Total spaces: 2
- Parking features: Driveway, Garage Door Opener, Garage Faces Side
- Attached garage spaces: 2
- Has uncovered spaces: Yes
- Details: Garage Dimensions: 24x24
Features
- Levels: One
- Stories: 1
- Patio & porch: Covered, Front Porch, Porch, Rear Porch
- Exterior features: Awning(s), Irrigation System, Rain Gutters
Lot
- Size: 0.29 Acres
- Residential vegetation: Trees/Landscaped
Details
- Parcel number: 291824030000001200
- Special conditions: None
Construction
Type & style
- Home type: SingleFamily
- Architectural style: Key West
- Property subtype: Single Family Residence
Materials
- Cement Siding, Wood Frame (FSC Certified)
- Foundation: Block, Slab
- Roof: Shingle
Condition
- New construction: No
- Year built: 2014
Utilities & green energy
- Electric: Photovoltaics Seller Owned
- Sewer: Public Sewer
- Water: Public
- Utilities for property: BB/HS Internet Available, Public, Sewer Connected, Water Connected
Green energy
- Energy generation: Solar
Community & neighborhood
Community
- Community features: Deed Restrictions, Gated Community - No Guard, Pool, Sidewalks
Location
- Region: Lady Lake
- Subdivision: GREEN KEY VILLAGE
HOA & financial
HOA
- Has HOA: Yes
- HOA fee: $114 monthly
- Amenities included: Basketball Court, Gated, Pickleball Court(s), Pool
- Services included: Community Pool, Maintenance Grounds, Pool Maintenance, Private Road, Recreational Facilities
- Association name: Leland Management
- Association phone: 352-364-5374
Other fees
- Pet fee: $0 monthly
Other financial information
- Total actual rent: 0
Other
Other facts
- Listing terms: Cash,Conventional,VA Loan
- Ownership: Fee Simple
- Road surface type: Paved, Asphalt
Price history
| Date | Event | Price |
|---|---|---|
| 10/16/2025 | Listing removed | $460,000$216/sqft |
Source: | ||
| 8/21/2025 | Price change | $460,000-3.2%$216/sqft |
Source: | ||
| 7/11/2025 | Price change | $475,000-3.8%$223/sqft |
Source: | ||
| 4/17/2025 | Listed for sale | $494,000+9.8%$232/sqft |
Source: | ||
| 3/4/2024 | Sold | $450,000$211/sqft |
Source: | ||
Public tax history
| Year | Property taxes | Tax assessment |
|---|---|---|
| 2024 | $8,178 +34.4% | $453,022 +16.8% |
| 2023 | $6,085 +1.1% | $388,000 +3% |
| 2022 | $6,016 +4% | $376,700 +3% |
Find assessor info on the county website
Neighborhood: 32159
Nearby schools
GreatSchools rating
- 7/10The Villages Elementary Of Lady Lake SchoolGrades: PK-5Distance: 2.7 mi
- 3/10Carver Middle SchoolGrades: 6-8Distance: 4.8 mi
- 2/10Leesburg High SchoolGrades: 9-12Distance: 6.2 mi
Get a cash offer in 3 minutes
Find out how much your home could sell for in as little as 3 minutes with a no-obligation cash offer.
Estimated market value
$446,800
Get a cash offer in 3 minutes
Find out how much your home could sell for in as little as 3 minutes with a no-obligation cash offer.
Estimated market value
$446,800


