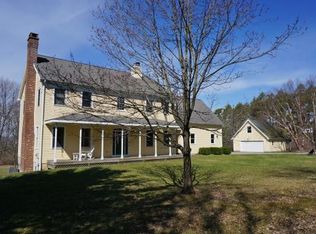Closed
$605,000
1172 Danby Rd, Ithaca, NY 14850
4beds
2,922sqft
Single Family Residence
Built in 1859
13.28 Acres Lot
$668,000 Zestimate®
$207/sqft
$3,677 Estimated rent
Home value
$668,000
$601,000 - $741,000
$3,677/mo
Zestimate® history
Loading...
Owner options
Explore your selling options
What's special
Built in 1858, this gracious Greek Revival with Federal elements sits on 13.28 acres w/ potential to sub-divide. The formal entryway is graced with sidelights & a transom window. Gorgeous original wide plank floors, 10ft ceilings & newel post balustrade on the staircase. Two formal living rooms, one with built in bookshelves, & one with wood burning fireplace w/ dental molding mantle. The added wing makes entertaining easy in the stunning contemporary kitchen w/14 foot ceilings, bamboo floors w/ radiant heat, open floorplan and huge island. Adjacent full bath with laundry. Formal dining room, main floor bedroom/office complete the first floor. Upstairs has a primary bedroom & dressing room w/built-ins, 2 more bedrooms, and 2 full baths. The new attached garage with a large basement w/radiant heat and original barn provide excellent storage or hobby space. Park-like grounds with mature trees, a 250ft cedar fence in the front and macadam circular driveway complete this very special home.
Zillow last checked: 8 hours ago
Listing updated: December 06, 2023 at 04:29am
Listed by:
Kathleen (Kate) Seaman 607-280-3339,
Warren Real Estate of Ithaca Inc.
Bought with:
Laurel Guy, 10371201385
Warren Real Estate of Ithaca Inc. (Downtown)
Source: NYSAMLSs,MLS#: IB408381 Originating MLS: Ithaca Board of Realtors
Originating MLS: Ithaca Board of Realtors
Facts & features
Interior
Bedrooms & bathrooms
- Bedrooms: 4
- Bathrooms: 3
- Full bathrooms: 3
Bedroom 1
- Dimensions: 24 x 19
Bedroom 1
- Dimensions: 15 x 11
Bedroom 1
- Dimensions: 16 x 15
Bedroom 2
- Dimensions: 16 x 16
Bedroom 2
- Dimensions: 17 x 16
Bedroom 2
- Dimensions: 16 x 15
Bedroom 2
- Dimensions: 12 x 19
Workshop
- Dimensions: 15 x 10
Heating
- Gas, Other, See Remarks, Hot Water, Radiant
Cooling
- Other, See Remarks
Appliances
- Included: Built-In Range, Built-In Oven, Double Oven, Dryer, Dishwasher, Disposal, Microwave, Refrigerator, Washer
Features
- Cathedral Ceiling(s), Entrance Foyer, Eat-in Kitchen, Jetted Tub, Kitchen Island, Library, Skylights
- Flooring: Carpet, Ceramic Tile, Hardwood, Varies
- Windows: Skylight(s)
- Basement: Crawl Space,Full,Walk-Out Access
- Number of fireplaces: 1
Interior area
- Total structure area: 2,922
- Total interior livable area: 2,922 sqft
Property
Parking
- Total spaces: 2
- Parking features: Attached, Garage, Circular Driveway
- Attached garage spaces: 2
Features
- Patio & porch: Deck
- Exterior features: Deck, Fence
- Fencing: Partial
Lot
- Size: 13.28 Acres
- Features: Wooded
- Residential vegetation: Partially Wooded
Details
- Additional structures: Barn(s), Outbuilding
- Parcel number: 503089 36.17.2
Construction
Type & style
- Home type: SingleFamily
- Architectural style: Greek Revival
- Property subtype: Single Family Residence
Materials
- Frame, Vinyl Siding, Wood Siding
- Foundation: Poured, Stone
- Roof: Asphalt
Condition
- Year built: 1859
Utilities & green energy
- Sewer: Septic Tank
- Water: Well
Green energy
- Energy efficient items: Windows
Community & neighborhood
Location
- Region: Ithaca
Other
Other facts
- Listing terms: Cash
Price history
| Date | Event | Price |
|---|---|---|
| 9/5/2023 | Sold | $605,000-4.9%$207/sqft |
Source: | ||
| 9/5/2023 | Pending sale | $636,500$218/sqft |
Source: | ||
| 7/5/2023 | Contingent | $636,500$218/sqft |
Source: | ||
| 6/23/2023 | Price change | $636,500-5%$218/sqft |
Source: | ||
| 5/25/2023 | Listed for sale | $670,000+25.4%$229/sqft |
Source: | ||
Public tax history
| Year | Property taxes | Tax assessment |
|---|---|---|
| 2024 | -- | $605,000 -4.9% |
| 2023 | -- | $636,000 +10% |
| 2022 | -- | $578,000 +9.1% |
Find assessor info on the county website
Neighborhood: South Hill
Nearby schools
GreatSchools rating
- 7/10South Hill SchoolGrades: PK-5Distance: 2.5 mi
- 6/10Boynton Middle SchoolGrades: 6-8Distance: 4.3 mi
- 9/10Ithaca Senior High SchoolGrades: 9-12Distance: 4 mi
Schools provided by the listing agent
- Elementary: South Hill
- Middle: Boynton Middle
- District: Ithaca
Source: NYSAMLSs. This data may not be complete. We recommend contacting the local school district to confirm school assignments for this home.
