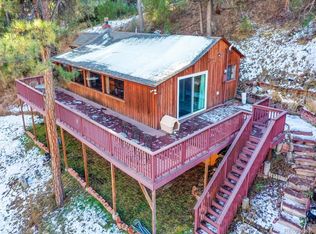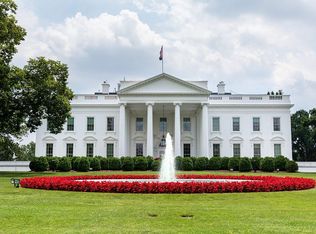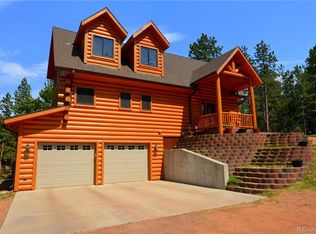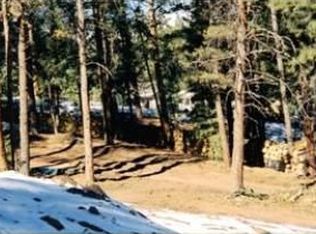2021 was worth waiting for! A true oasis inside and out. Full remodel includes all new kitchen and baths, newer family room with kitchenette, new flooring, fixtures and more. Great room offers two adjoining living spaces and is open to the new kitchen with huge island and easy access to garage. This main level offers 2 bedrooms and 2 new baths while the huge master bedroom is located in the above-ground lower level. The master features a walk-in closet with high-end built-ins and access to remodeled bath with his/her sink areas. The lower level family room is large enough for a tv area, game area or workout space. The home office would also make for a great gym or hobby room and is steps away from the outdoor hot tub. Not to be overlooked is the awesome private acreage - like having your own campground with firepits, space for archery and a hot tub area under the stars that makes hanging out on the lower part of the property even that more fun. You will appreciate the decks and walkable acreage. Best of both worlds - you have privacy but also neighbors and can walk to dinner (Sprucewood Inn has locals potluck dinners on Mondays too!). Only 17 minutes to Castle Rock but you will feel like you are always on vacation at home. Minutes from Gold Medal water fishing, walk to Rampart Trail access, snowshoeing, dirt-biking nearby. Bonuses include being able to walk to national forest, large garage, horse property, new roof (9/20) and high-speed internet. Leave your tools behind and bring your toys. Adventure awaits!
This property is off market, which means it's not currently listed for sale or rent on Zillow. This may be different from what's available on other websites or public sources.



