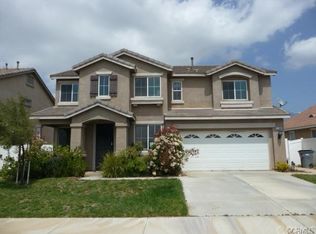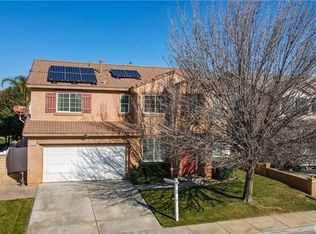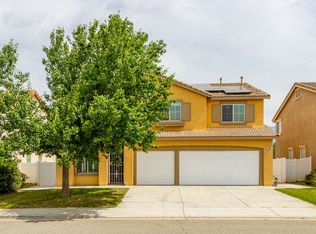Sold for $520,000
Listing Provided by:
Arturo Martinez DRE #02061621 artmartinezae@yahoo.com,
Quality Homes & Loans, Inc.,
Art Casas DRE #01379336,
Quality Homes & Loans, Inc.
Bought with: Quality Homes & Loans, Inc.
$520,000
1172 Cedar Hollow Rd, Beaumont, CA 92223
3beds
2,143sqft
Single Family Residence
Built in 2005
7,405 Square Feet Lot
$518,200 Zestimate®
$243/sqft
$3,325 Estimated rent
Home value
$518,200
$472,000 - $570,000
$3,325/mo
Zestimate® history
Loading...
Owner options
Explore your selling options
What's special
Welcome to this spacious 3-bedroom, 3-bathroom single-story home located in a highly desirable Beaumont neighborhood. This move-in ready property features thoughtful upgrades throughout and is FHA-ready, making it ideal for first-time buyers and families alike. Master and additional bedroom located on 1st floor with large bedroom and 1 bath on 2nd floor.
Enjoy the benefits of no HOA and a low tax rate, all while living in a quiet, well-maintained community. With an open floor plan, modern finishes, and a functional layout, this home offers comfort, convenience, and lasting value.
Don’t miss this opportunity to own a beautifully upgraded home in one of Beaumont’s most sought-after areas
Zillow last checked: 8 hours ago
Listing updated: October 31, 2025 at 11:51am
Listing Provided by:
Arturo Martinez DRE #02061621 artmartinezae@yahoo.com,
Quality Homes & Loans, Inc.,
Art Casas DRE #01379336,
Quality Homes & Loans, Inc.
Bought with:
Arturo Martinez, DRE #02061621
Quality Homes & Loans, Inc.
Art Casas, DRE #01379336
Quality Homes & Loans, Inc.
Source: CRMLS,MLS#: CV25119776 Originating MLS: California Regional MLS
Originating MLS: California Regional MLS
Facts & features
Interior
Bedrooms & bathrooms
- Bedrooms: 3
- Bathrooms: 3
- Full bathrooms: 3
- Main level bathrooms: 2
- Main level bedrooms: 2
Other
- Features: Walk-In Closet(s)
Heating
- Central
Cooling
- Central Air
Appliances
- Laundry: Washer Hookup, Electric Dryer Hookup, Gas Dryer Hookup
Features
- Walk-In Closet(s)
- Has fireplace: No
- Fireplace features: None
- Common walls with other units/homes: No Common Walls
Interior area
- Total interior livable area: 2,143 sqft
Property
Parking
- Total spaces: 2
- Parking features: Garage - Attached
- Attached garage spaces: 2
Features
- Levels: One
- Stories: 1
- Entry location: Front
- Pool features: None
- Has view: Yes
- View description: None
Lot
- Size: 7,405 sqft
- Features: Yard
Details
- Parcel number: 404240008
- Special conditions: Standard
Construction
Type & style
- Home type: SingleFamily
- Property subtype: Single Family Residence
Materials
- Foundation: Slab
Condition
- Turnkey
- New construction: No
- Year built: 2005
Utilities & green energy
- Sewer: Public Sewer
- Water: Public
Community & neighborhood
Community
- Community features: Biking, Hiking, Street Lights, Sidewalks
Location
- Region: Beaumont
Other
Other facts
- Listing terms: Cash,Conventional,Cal Vet Loan,1031 Exchange,FHA,Fannie Mae,Freddie Mac,Government Loan,VA Loan
Price history
| Date | Event | Price |
|---|---|---|
| 10/30/2025 | Sold | $520,000-3.5%$243/sqft |
Source: | ||
| 10/28/2025 | Price change | $539,000+1.7%$252/sqft |
Source: | ||
| 7/21/2025 | Pending sale | $529,999$247/sqft |
Source: | ||
| 6/27/2025 | Listed for sale | $529,999+35.9%$247/sqft |
Source: | ||
| 1/17/2025 | Sold | $390,000+100%$182/sqft |
Source: Public Record Report a problem | ||
Public tax history
| Year | Property taxes | Tax assessment |
|---|---|---|
| 2025 | $3,681 +2.1% | $251,090 +2% |
| 2024 | $3,607 +0.1% | $246,167 +2% |
| 2023 | $3,605 +2.6% | $241,341 +2% |
Find assessor info on the county website
Neighborhood: 92223
Nearby schools
GreatSchools rating
- 5/10Anna Hause Elementary SchoolGrades: K-5Distance: 1 mi
- 4/10San Gorgonio Middle SchoolGrades: 6-8Distance: 0.2 mi
- 6/10Beaumont Senior High SchoolGrades: 9-12Distance: 1.3 mi
Get a cash offer in 3 minutes
Find out how much your home could sell for in as little as 3 minutes with a no-obligation cash offer.
Estimated market value$518,200
Get a cash offer in 3 minutes
Find out how much your home could sell for in as little as 3 minutes with a no-obligation cash offer.
Estimated market value
$518,200


