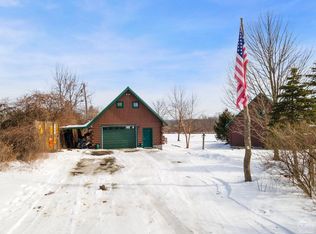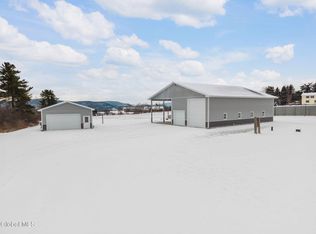Closed
$355,000
1172 Barton Hill Rd, Delanson, NY 12053
2beds
1,176sqft
Single Family Residence
Built in 2007
1 Acres Lot
$-- Zestimate®
$302/sqft
$1,684 Estimated rent
Home value
Not available
Estimated sales range
Not available
$1,684/mo
Zestimate® history
Loading...
Owner options
Explore your selling options
What's special
Don't wait, reduced for quick sale! Relax you're at the cabin! This cabin sits on a well appointed, private acre with tree lined driveway and breathtaking views all around. Enjoy high ceilings, a cozy gas fireplace, cherry floors, and a spacious detached garage with heated workshop, upper level and half bath. The heated upper level features a dry bar, pool table, deck with views and more, perfect for entertaining. Relax and soak up the views on the covered porch, in the above-ground pool, or the open deck off the living room. Perfect for peaceful retreats or family getaways! Snow mobile trails close by. This property has something for everyone. Whether full time or part time, make this your dream retreat.
Zillow last checked: 8 hours ago
Listing updated: June 23, 2025 at 06:16pm
Listed by:
Pearl Torres "Ruby" 845-461-5132,
Keller Williams Realty Hudson Valley North
Bought with:
Non-Member Agent
Non Member Office
Source: NYSAMLSs,MLS#: R1590654 Originating MLS: Otsego-Delaware
Originating MLS: Otsego-Delaware
Facts & features
Interior
Bedrooms & bathrooms
- Bedrooms: 2
- Bathrooms: 2
- Full bathrooms: 1
- 1/2 bathrooms: 1
- Main level bathrooms: 2
- Main level bedrooms: 1
Heating
- Propane, Oil, Forced Air
Appliances
- Included: Electric Water Heater, Gas Oven, Gas Range, Microwave, Refrigerator
- Laundry: In Basement
Features
- Ceiling Fan(s), Cathedral Ceiling(s), Dry Bar, Eat-in Kitchen, Other, See Remarks, Bar, Natural Woodwork, Bedroom on Main Level, Workshop
- Flooring: Hardwood, Varies
- Basement: Full
- Number of fireplaces: 1
Interior area
- Total structure area: 1,176
- Total interior livable area: 1,176 sqft
Property
Parking
- Total spaces: 4
- Parking features: Detached, Electricity, Garage, Heated Garage, Storage, Workshop in Garage, Water Available
- Garage spaces: 4
Features
- Patio & porch: Covered, Porch
- Exterior features: Gravel Driveway, Pool, Propane Tank - Leased
- Pool features: Above Ground
Lot
- Size: 1 Acres
- Dimensions: 20 x 854
- Features: Agricultural, Flag Lot, Secluded
Details
- Parcel number: 43428904900000020110210000
- Special conditions: Standard
Construction
Type & style
- Home type: SingleFamily
- Architectural style: Chalet/Alpine,Cabin
- Property subtype: Single Family Residence
Materials
- Log, Other
- Foundation: Poured
- Roof: Metal
Condition
- Resale
- Year built: 2007
Details
- Builder model: Log Cabin
Utilities & green energy
- Electric: Circuit Breakers
- Sewer: Septic Tank
- Water: Well
- Utilities for property: Electricity Connected, High Speed Internet Available
Community & neighborhood
Location
- Region: Delanson
- Subdivision: Town/Schoharie
Other
Other facts
- Listing terms: Cash,Conventional,FHA,USDA Loan,VA Loan
Price history
| Date | Event | Price |
|---|---|---|
| 6/23/2025 | Sold | $355,000-1.1%$302/sqft |
Source: | ||
| 4/26/2025 | Pending sale | $359,000$305/sqft |
Source: | ||
| 3/17/2025 | Price change | $359,000-4.3%$305/sqft |
Source: | ||
| 2/27/2025 | Listed for sale | $375,000$319/sqft |
Source: | ||
Public tax history
Tax history is unavailable.
Find assessor info on the county website
Neighborhood: 12053
Nearby schools
GreatSchools rating
- 7/10Schoharie Elementary SchoolGrades: K-5Distance: 3.9 mi
- 3/10Schoharie High SchoolGrades: 6-12Distance: 3.9 mi
Schools provided by the listing agent
- District: Schoharie
Source: NYSAMLSs. This data may not be complete. We recommend contacting the local school district to confirm school assignments for this home.

