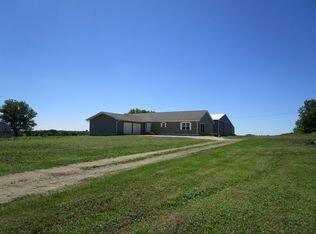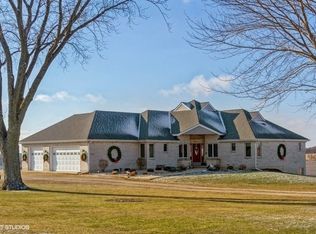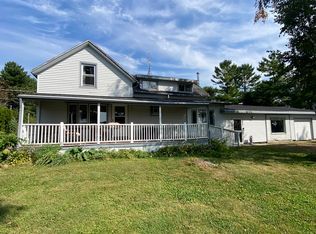Closed
$380,000
11719 Engelhardt Rd, Harvard, IL 60033
3beds
2,933sqft
Single Family Residence
Built in ----
2.6 Acres Lot
$412,600 Zestimate®
$130/sqft
$1,946 Estimated rent
Home value
$412,600
$334,000 - $512,000
$1,946/mo
Zestimate® history
Loading...
Owner options
Explore your selling options
What's special
THIS HOME QUALIFIES FOR USDA FINANCING WITH ZERO DOWN! This charming 3-bedroom 2-bathroom farmhouse presents a perfect blend of rustic allure and modern convenience, set on a generous 2.64-acre AG-1 zoned lot. It's an idyllic retreat for those who dream of a rural lifestyle. The residence is a testament to thoughtful updates and meticulous care, featuring a contemporary island-style new kitchen with gleaming white cabinetry, granite countertops, and sleek stainless-steel appliances. Bathrooms have been modernized to reflect current tastes, while the inside of the home benefits from a fresh coat of paint and newer flooring. Essential mechanical components have been recently upgraded, ensuring comfort and efficiency with a new furnace, central air system, water softener, and iron filter. Moreover, the installation of solar panels demonstrates a commitment to sustainable living, reducing electricity costs without the burden of a lease. The property's exterior is equally impressive, boasting a spacious two-car garage with ample height for large vehicles or equipment, and a versatile barn that can serve as storage, animal shelter, or be easily converted into a stable. The land is further enhanced by the presence of fruit-bearing trees and blueberry bushes, adding both beauty and bounty. A recently installed fence surrounds the property, providing secure pastures for grazing. This move-in-ready home, available for a quick close, is ready to welcome you to a life where country charm meets modern living. The seller is relocating and motivated.
Zillow last checked: 8 hours ago
Listing updated: November 03, 2024 at 01:00am
Listing courtesy of:
Shane Vetter 847-362-7300,
Coldwell Banker Realty
Bought with:
Michelle Gassensmith
Real Broker, LLC
Source: MRED as distributed by MLS GRID,MLS#: 12122679
Facts & features
Interior
Bedrooms & bathrooms
- Bedrooms: 3
- Bathrooms: 2
- Full bathrooms: 2
Primary bedroom
- Features: Flooring (Wood Laminate)
- Level: Second
- Area: 320 Square Feet
- Dimensions: 16X20
Bedroom 2
- Features: Flooring (Wood Laminate)
- Level: Second
- Area: 165 Square Feet
- Dimensions: 15X11
Bedroom 3
- Features: Flooring (Wood Laminate)
- Level: Second
- Area: 273 Square Feet
- Dimensions: 13X21
Dining room
- Features: Flooring (Wood Laminate)
- Level: Main
- Area: 224 Square Feet
- Dimensions: 14X16
Family room
- Features: Flooring (Wood Laminate)
- Level: Main
- Area: 416 Square Feet
- Dimensions: 16X26
Kitchen
- Features: Kitchen (Island, Updated Kitchen), Flooring (Wood Laminate)
- Level: Main
- Area: 182 Square Feet
- Dimensions: 14X13
Laundry
- Features: Flooring (Wood Laminate)
- Level: Main
- Area: 72 Square Feet
- Dimensions: 8X9
Living room
- Features: Flooring (Carpet)
- Level: Main
- Area: 570 Square Feet
- Dimensions: 19X30
Heating
- Electric, Solar, Forced Air, Baseboard
Cooling
- Central Air, Wall Unit(s), Electric
Appliances
- Included: Range, Microwave, Dishwasher, Refrigerator, Washer, Dryer, Stainless Steel Appliance(s), Range Hood, Water Softener Owned, Other, Electric Oven
- Laundry: Main Level, Electric Dryer Hookup
Features
- 1st Floor Full Bath, Walk-In Closet(s), Dining Combo, Granite Counters
- Flooring: Laminate, Carpet
- Windows: Screens
- Basement: Unfinished,Cellar,Concrete,Stone/Rock,Storage Space,Partial
- Number of fireplaces: 1
- Fireplace features: Wood Burning, Family Room
Interior area
- Total structure area: 0
- Total interior livable area: 2,933 sqft
Property
Parking
- Total spaces: 12
- Parking features: Gravel, Garage Door Opener, Garage, On Site, Garage Owned, Detached, Off Street, Driveway, Owned
- Garage spaces: 2
- Has uncovered spaces: Yes
Accessibility
- Accessibility features: No Disability Access
Features
- Stories: 2
- Patio & porch: Deck
- Fencing: Fenced
Lot
- Size: 2.60 Acres
Details
- Additional structures: Barn(s), Outbuilding, Poultry Coop, Shed(s)
- Parcel number: 0213400005
- Special conditions: None
- Other equipment: Water-Softener Owned, Ceiling Fan(s)
Construction
Type & style
- Home type: SingleFamily
- Architectural style: Farmhouse
- Property subtype: Single Family Residence
Materials
- Vinyl Siding
- Foundation: Concrete Perimeter, Stone
- Roof: Asphalt,Metal
Condition
- New construction: No
- Major remodel year: 2022
Utilities & green energy
- Electric: Circuit Breakers, 200+ Amp Service
- Sewer: Septic Tank
- Water: Well
Green energy
- Energy generation: Solar
Community & neighborhood
Security
- Security features: Carbon Monoxide Detector(s)
Location
- Region: Harvard
Other
Other facts
- Listing terms: VA
- Ownership: Fee Simple
Price history
| Date | Event | Price |
|---|---|---|
| 10/31/2024 | Sold | $380,000-1.3%$130/sqft |
Source: | ||
| 9/15/2024 | Contingent | $385,000$131/sqft |
Source: | ||
| 8/29/2024 | Price change | $385,000-3.8%$131/sqft |
Source: | ||
| 7/26/2024 | Listed for sale | $400,000-3.6%$136/sqft |
Source: | ||
| 7/26/2024 | Listing removed | -- |
Source: | ||
Public tax history
| Year | Property taxes | Tax assessment |
|---|---|---|
| 2024 | $4,964 +5.5% | $65,806 +13.1% |
| 2023 | $4,704 +16% | $58,170 +28% |
| 2022 | $4,055 +4.5% | $45,437 +2.6% |
Find assessor info on the county website
Neighborhood: 60033
Nearby schools
GreatSchools rating
- 3/10Jefferson Elementary SchoolGrades: 4-5Distance: 5.5 mi
- 3/10Harvard Jr High SchoolGrades: 6-8Distance: 5.7 mi
- 2/10Harvard High SchoolGrades: 9-12Distance: 5.6 mi
Schools provided by the listing agent
- High: Harvard High School
- District: 50
Source: MRED as distributed by MLS GRID. This data may not be complete. We recommend contacting the local school district to confirm school assignments for this home.

Get pre-qualified for a loan
At Zillow Home Loans, we can pre-qualify you in as little as 5 minutes with no impact to your credit score.An equal housing lender. NMLS #10287.


