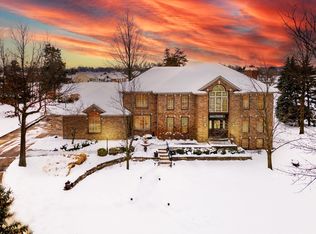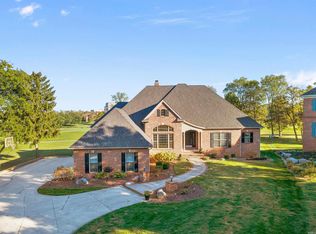Fabulous quality built home nestled in the Autumn Ridge golf community & set on the 18th hole. Featuring 5 bedrooms, 4.5 baths, finished daylight basement for 4900+ of living & entertaining space. Gorgeous curb appeal full brick home set on a quiet cul-de-sac. Open 2 story foyer welcomes you to this warm & inviting home. Living room offers 2 built-ins, a gas log fireplace & crown molding. Host family & friends in the formal dining room w/wainscoting & crown molding. Beautiful hardwood flooring flows from foyer to family room, kitchen & casual dining area. Light & bright kitchen is loaded with cabinetry, several glass front cabinets, a pantry, an 8-foot island w/breakfast bar, Corian countertops, undercabinet lighting, a planning desk, plus stainless-steel appliances remain. The adjacent dining area provides access to the outdoor patio. Stunning family room is furnished with huge windows, a beamed ceiling & Indiana river rock gas log fireplace, w/pocket doors to kitchen. Den has built-in bookcases & window seat, French doors to living room & glass door to family room. Relaxing sunroom has a cathedral ceiling, tiled flooring, and finished in knotty tongue & groove. Big laundry room has cabinetry, a utility sink, folding island, closet, planning desk & space saving pocket door. Washer & dryer stay. Upstairs the master suite offers an updated ensuite bath w/double vanity, walk-in shower, separate tub, beverage station & walk-in closet. Bedroom #2 has a private ensuite bath. Bedroom #3 provides 2 closets, and bedroom #3 & 4 share the hall full bath. The lower level assures there is plenty of space for everyone and hosts a large rec room, bedroom #5, a full bath, a bonus room. a theater room complete w/stadium seating, built-ins, audio/visual, plus a bar area that overlooks the theater. Side loading split 3 car garage has newer garage doors, floor drains & handy service door. Private feeling backyard has mature trees & expansive patio with sunken hot tub. New furnace to be installed 8/2020. Complete new tear-off roof 2009. This spacious and detailed home has a lot to offer. Schedule your personal tour today.
This property is off market, which means it's not currently listed for sale or rent on Zillow. This may be different from what's available on other websites or public sources.


