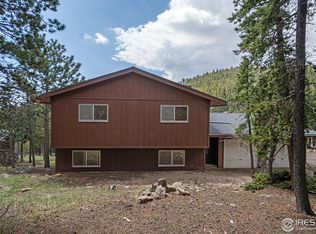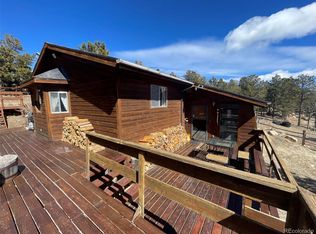Sold for $675,000
$675,000
11718 Sidney Rd E, Golden, CO 80403
3beds
2,132sqft
Single Family Residence
Built in 1979
1.7 Acres Lot
$664,300 Zestimate®
$317/sqft
$3,130 Estimated rent
Home value
$664,300
$624,000 - $711,000
$3,130/mo
Zestimate® history
Loading...
Owner options
Explore your selling options
What's special
Stunning Mountain Home located in Coal Creek Canyon, on 1.7 acres surrounded by gorgeous mountain views and wildlife right outside your door. You will never want to leave! The oversized kitchen was recently updated in 2020 with beautiful quartz counters, wood cabinets, LVP floors and stainless-steel appliances, plenty of room for a full-size dining table, perfect for hosting Holiday gatherings. Step into the living area with stunning windows light and bright with an electric fireplace, step out onto the deck to take in all the views, enjoy and relax with a beverage and just hang out. There are 2 bedrooms that share a full bathroom, both have been freshly painted with new carpet. The lower level with the master bedroom, large walk-in closet, private, a great space to relax and unwind after a long day, new paint and carpet, the master bath is newly remodeled and is gorgeous with walk in shower beautiful tile, new vanity with double sinks, lots of storage. The family room with wood stove keeps everything warm and cozy, a great place to gather and watch the games, or step out onto the patio and enjoy the hot tub while checking out the views. The bonus room with a wet bar could also double as gym space or could be easily converted into a 4th bedroom. 1 hour to Downtown Denver, 40 mins to Boulder, 35 mins to ski at Lake Eldora. Located in the award winning Jeffco School District. This home also comes with an EV charger, 2-car attached garage, 5-yrs old furnace, newer windows, newer flooring throughout, circular driveway and endless views. You won't want to miss it, come and check it out. Enjoy this Modern Mountain home with all the comforts of city living and all the joys of mountain living.
Zillow last checked: 8 hours ago
Listing updated: October 29, 2025 at 10:35pm
Listed by:
Amanda D. Dowell 3038865177,
Modern Design Realty Group LLC
Bought with:
Non-IRES Agent
Non-IRES
Source: IRES,MLS#: 1042465
Facts & features
Interior
Bedrooms & bathrooms
- Bedrooms: 3
- Bathrooms: 2
- Full bathrooms: 1
- 3/4 bathrooms: 1
Primary bedroom
- Description: Carpet
- Features: Shared Primary Bath, Full Primary Bath
- Level: Lower
- Dimensions: 0 x 0
Bedroom 2
- Description: Carpet
- Level: Upper
Bedroom 3
- Description: Carpet
- Level: Upper
Dining room
- Description: Luxury Vinyl
- Level: Upper
Family room
- Description: Luxury Vinyl
- Level: Lower
Kitchen
- Description: Luxury Vinyl
- Level: Upper
- Dimensions: 0 x 0
Laundry
- Description: Concrete
- Level: Lower
Living room
- Description: Luxury Vinyl
- Level: Upper
Study
- Description: Luxury Vinyl
- Level: Lower
Heating
- Forced Air, Wood Stove
Cooling
- Ceiling Fan(s)
Appliances
- Included: Gas Range, Self Cleaning Oven, Double Oven, Dishwasher, Refrigerator, Washer, Dryer, Microwave, Disposal
- Laundry: Washer/Dryer Hookup
Features
- Eat-in Kitchen, Open Floorplan, Workshop, Pantry, Walk-In Closet(s)
- Flooring: Wood
- Windows: Window Coverings
- Basement: None,Walk-Out Access
- Has fireplace: Yes
- Fireplace features: Free Standing, Electric
Interior area
- Total structure area: 2,132
- Total interior livable area: 2,132 sqft
- Finished area above ground: 2,132
- Finished area below ground: 0
Property
Parking
- Total spaces: 2
- Parking features: Garage Door Opener
- Attached garage spaces: 2
- Details: Attached
Accessibility
- Accessibility features: Level Lot, Near Bus, Low Carpet, Main Floor Bath, Accessible Bedroom, Stall Shower, Main Level Laundry
Features
- Levels: Bi-Level
- Patio & porch: Patio, Deck
- Exterior features: Balcony
- Spa features: Heated
- Has view: Yes
- View description: Hills
Lot
- Size: 1.70 Acres
- Features: Corner Lot, Wooded, Evergreen Trees, Rolling Slope, Unincorporated, Gutters
Details
- Additional structures: Storage
- Parcel number: 044620
- Zoning: MR-1
- Special conditions: Private Owner
Construction
Type & style
- Home type: SingleFamily
- Architectural style: Contemporary
- Property subtype: Single Family Residence
Materials
- Frame, Wood Siding
- Roof: Composition
Condition
- New construction: No
- Year built: 1979
Utilities & green energy
- Electric: United Power
- Gas: Propane
- Sewer: Septic Tank
- Water: Well
- Utilities for property: Electricity Available, Propane, Cable Available, High Speed Avail
Green energy
- Energy efficient items: Windows
Community & neighborhood
Security
- Security features: Fire Alarm
Location
- Region: Golden
- Subdivision: Coal Creek Heights
Other
Other facts
- Listing terms: Cash,Conventional,FHA,VA Loan
- Road surface type: Gravel
Price history
| Date | Event | Price |
|---|---|---|
| 9/22/2025 | Sold | $675,000$317/sqft |
Source: | ||
| 8/31/2025 | Pending sale | $675,000$317/sqft |
Source: | ||
| 8/19/2025 | Price change | $675,000+0%$317/sqft |
Source: | ||
| 8/18/2025 | Price change | $674,9900%$317/sqft |
Source: | ||
| 8/11/2025 | Price change | $675,000+0%$317/sqft |
Source: | ||
Public tax history
Tax history is unavailable.
Neighborhood: 80403
Nearby schools
GreatSchools rating
- NAJefferson Academy Coal Creek CanyonGrades: K-8Distance: 1.4 mi
- 10/10Ralston Valley High SchoolGrades: 9-12Distance: 13.1 mi
Schools provided by the listing agent
- Elementary: Coal Creek K-8
- Middle: Coal Creek K-8
- High: Ralston Valley
Source: IRES. This data may not be complete. We recommend contacting the local school district to confirm school assignments for this home.
Get a cash offer in 3 minutes
Find out how much your home could sell for in as little as 3 minutes with a no-obligation cash offer.
Estimated market value$664,300
Get a cash offer in 3 minutes
Find out how much your home could sell for in as little as 3 minutes with a no-obligation cash offer.
Estimated market value
$664,300

