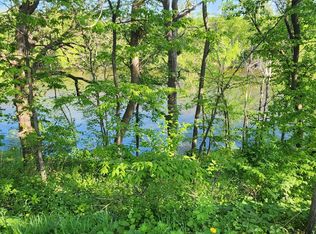Closed
$420,000
11718 Riverview Rd NE, Hanover, MN 55341
4beds
2,715sqft
Single Family Residence
Built in 1987
0.46 Acres Lot
$421,800 Zestimate®
$155/sqft
$2,377 Estimated rent
Home value
$421,800
$384,000 - $464,000
$2,377/mo
Zestimate® history
Loading...
Owner options
Explore your selling options
What's special
This beautifully kept house is on a big lot right by the water, giving you the perfect mix of comfort and nature! Inside, the kitchen has granite countertops and hardwood floors, leading to a dining room and a huge living room with high ceilings. A cozy family room with a fireplace is the perfect place to chill. A special hot tub room and an office make this house truly unique. Outside, you’ll find beautiful gardens, extra parking for an RV or boat, a storage shed, a garden house/shed, and a patio to enjoy your space! Recently, the house has been updated with new carpet/flooring, painting, windows and siding in 2022, a new roof in 2021, a new furnace and A/C in 2021, a new water softener in 2022, and a new water heater in 2020. Don’t miss the chance to own this peaceful retreat with easy access to the cities and nature!
Zillow last checked: 8 hours ago
Listing updated: May 12, 2025 at 02:48pm
Listed by:
Matthew Nelson 763-222-4541,
TheMLSonline.com, Inc.
Bought with:
Angela Minerich-Gardner
Edina Realty, Inc.
Source: NorthstarMLS as distributed by MLS GRID,MLS#: 6679781
Facts & features
Interior
Bedrooms & bathrooms
- Bedrooms: 4
- Bathrooms: 2
- Full bathrooms: 1
- 3/4 bathrooms: 1
Bedroom 1
- Level: Main
- Area: 217.35 Square Feet
- Dimensions: 16.1x13.5
Bedroom 2
- Level: Main
- Area: 145.92 Square Feet
- Dimensions: 12.8x11.4
Bedroom 3
- Level: Lower
- Area: 134.07 Square Feet
- Dimensions: 12.3x10.9
Bedroom 4
- Level: Lower
- Area: 92.12 Square Feet
- Dimensions: 9.8x9.4
Dining room
- Level: Main
- Area: 122.72 Square Feet
- Dimensions: 11.8x10.4
Family room
- Level: Lower
- Area: 417.48 Square Feet
- Dimensions: 24.4x17.11
Foyer
- Level: Main
- Area: 46.9 Square Feet
- Dimensions: 7x6.7
Kitchen
- Level: Main
- Area: 128.96 Square Feet
- Dimensions: 12.4x10.4
Living room
- Level: Upper
- Area: 304.5 Square Feet
- Dimensions: 20.3x15
Office
- Level: Main
- Area: 55.59 Square Feet
- Dimensions: 10.9x5.10
Patio
- Level: Lower
- Area: 270 Square Feet
- Dimensions: 18x15
Sauna
- Level: Main
- Area: 143.32 Square Feet
- Dimensions: 12.9x11.11
Heating
- Forced Air
Cooling
- Central Air
Appliances
- Included: Dishwasher, Dryer, Gas Water Heater, Microwave, Range, Refrigerator, Washer, Water Softener Owned
Features
- Basement: Block,Daylight,Drain Tiled,Finished,Full,Storage Space
- Number of fireplaces: 1
- Fireplace features: Brick, Wood Burning
Interior area
- Total structure area: 2,715
- Total interior livable area: 2,715 sqft
- Finished area above ground: 1,488
- Finished area below ground: 1,029
Property
Parking
- Total spaces: 2
- Parking features: Attached, Asphalt, Electric, Garage Door Opener, Guest, RV Access/Parking, Storage
- Attached garage spaces: 2
- Has uncovered spaces: Yes
- Details: Garage Dimensions (23x23), Garage Door Height (7), Garage Door Width (9)
Accessibility
- Accessibility features: None
Features
- Levels: Multi/Split
- Patio & porch: Patio
- Pool features: None
- Fencing: None
Lot
- Size: 0.46 Acres
- Dimensions: 152 x 158 x 102 x 174
- Features: Many Trees
Details
- Additional structures: Greenhouse, Storage Shed
- Foundation area: 1488
- Parcel number: 108021002020
- Zoning description: Residential-Single Family
Construction
Type & style
- Home type: SingleFamily
- Property subtype: Single Family Residence
Materials
- Metal Siding, Steel Siding, Block, Concrete, Frame, Steel
- Roof: Age 8 Years or Less,Asphalt
Condition
- Age of Property: 38
- New construction: No
- Year built: 1987
Utilities & green energy
- Electric: Circuit Breakers, 100 Amp Service
- Gas: Natural Gas
- Sewer: City Sewer/Connected
- Water: City Water/Connected
Community & neighborhood
Location
- Region: Hanover
- Subdivision: Riverview Road Add
HOA & financial
HOA
- Has HOA: No
Other
Other facts
- Road surface type: Paved
Price history
| Date | Event | Price |
|---|---|---|
| 5/9/2025 | Sold | $420,000+3.7%$155/sqft |
Source: | ||
| 3/24/2025 | Pending sale | $405,000$149/sqft |
Source: | ||
| 3/23/2025 | Listing removed | $405,000$149/sqft |
Source: | ||
| 3/21/2025 | Listed for sale | $405,000+1.3%$149/sqft |
Source: | ||
| 11/15/2024 | Listing removed | $399,999$147/sqft |
Source: | ||
Public tax history
| Year | Property taxes | Tax assessment |
|---|---|---|
| 2025 | $4,232 +0.9% | $386,400 +0.2% |
| 2024 | $4,194 +13% | $385,500 +0.9% |
| 2023 | $3,712 +4.7% | $381,900 +18.6% |
Find assessor info on the county website
Neighborhood: 55341
Nearby schools
GreatSchools rating
- 8/10Hanover Elementary SchoolGrades: K-5Distance: 0.8 mi
- 7/10Buffalo Community Middle SchoolGrades: 6-8Distance: 11 mi
- 8/10Buffalo Senior High SchoolGrades: 9-12Distance: 8.9 mi
Get a cash offer in 3 minutes
Find out how much your home could sell for in as little as 3 minutes with a no-obligation cash offer.
Estimated market value
$421,800
