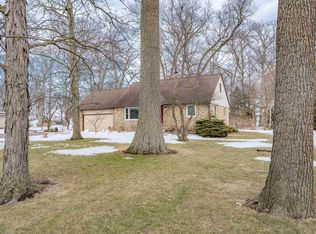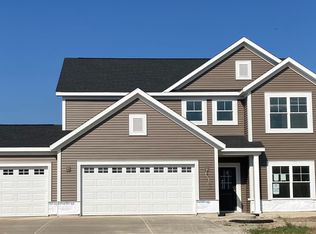Closed
$242,000
11718 Hand Rd, Fort Wayne, IN 46818
3beds
1,863sqft
Single Family Residence
Built in 1964
0.68 Acres Lot
$245,800 Zestimate®
$--/sqft
$2,089 Estimated rent
Home value
$245,800
$224,000 - $270,000
$2,089/mo
Zestimate® history
Loading...
Owner options
Explore your selling options
What's special
This 1-owner 1,863 finished sq/ft ranch with partially finished lower level has been meticulously cared for and is nestled on 0.68 acres with mature trees. New owners will appreciate the 1-year gas furnace & central air systems. The large living room has neutral carpet and newer, oversized window and neutral interior paint. This room is open to the dining area that is open to the kitchen with breakfast bar and newer dishwasher. Wood trimmed French doors lead to the covered porch then on to the large, wooded back yard – ideal for all types of gatherings. All 3 bedrooms have the original, solid hardwood flooring and nicely positioned windows. The main bedroom shares a Jack ‘n Jill bathroom with the main living areas and has a standup shower. Don't miss the laundry chute at the end of the hallway! The lower level has a spacious finished great room area and an adjacent, partially finished area. Both spaces have tons of potential. The washer & dryer are also included, and are located in the lower level too. This home is located in the Northwest Allen County School District and is 0.7 miles from Carroll High School. The home also has a 2-car garage and is being sold “As-Is”.
Zillow last checked: 8 hours ago
Listing updated: March 14, 2025 at 06:47am
Listed by:
Donna Del Priore Cell:260-433-4215,
CENTURY 21 Bradley Realty, Inc
Bought with:
Jared Kent, RB14045989
Anthony REALTORS
Source: IRMLS,MLS#: 202447051
Facts & features
Interior
Bedrooms & bathrooms
- Bedrooms: 3
- Bathrooms: 2
- Full bathrooms: 2
- Main level bedrooms: 3
Bedroom 1
- Level: Main
Bedroom 2
- Level: Main
Dining room
- Level: Main
- Area: 126
- Dimensions: 14 x 9
Family room
- Level: Lower
- Area: 616
- Dimensions: 28 x 22
Kitchen
- Level: Main
- Area: 126
- Dimensions: 14 x 9
Living room
- Level: Main
- Area: 252
- Dimensions: 18 x 14
Heating
- Natural Gas, Forced Air
Cooling
- Central Air
Appliances
- Included: Range/Oven Hook Up Elec, Dishwasher, Microwave, Refrigerator, Washer, Dryer-Electric, Electric Range, Electric Water Heater
- Laundry: Electric Dryer Hookup, Laundry Chute, Washer Hookup
Features
- 1st Bdrm En Suite, Breakfast Bar, Laminate Counters, Eat-in Kitchen, Main Level Bedroom Suite
- Flooring: Hardwood, Carpet, Laminate, Vinyl
- Windows: Window Treatments, Blinds
- Basement: Full,Partially Finished,Concrete
- Attic: Pull Down Stairs,Storage
- Has fireplace: No
- Fireplace features: None
Interior area
- Total structure area: 2,494
- Total interior livable area: 1,863 sqft
- Finished area above ground: 1,247
- Finished area below ground: 616
Property
Parking
- Total spaces: 2
- Parking features: Attached, Asphalt
- Attached garage spaces: 2
- Has uncovered spaces: Yes
Features
- Levels: One
- Stories: 1
- Patio & porch: Porch Covered
- Fencing: None
Lot
- Size: 0.68 Acres
- Dimensions: 140'x210'x140'x210'
- Features: Level, Wooded, Rural, Landscaped
Details
- Parcel number: 020136101003.000044
Construction
Type & style
- Home type: SingleFamily
- Architectural style: Ranch
- Property subtype: Single Family Residence
Materials
- Aluminum Siding, Stone
- Roof: Asphalt
Condition
- New construction: No
- Year built: 1964
Utilities & green energy
- Electric: REMC
- Gas: NIPSCO
- Sewer: City
- Water: Well
Community & neighborhood
Security
- Security features: Smoke Detector(s)
Community
- Community features: None
Location
- Region: Fort Wayne
- Subdivision: None
Other
Other facts
- Listing terms: Cash,Conventional
Price history
| Date | Event | Price |
|---|---|---|
| 3/14/2025 | Sold | $242,000-12% |
Source: | ||
| 2/28/2025 | Pending sale | $274,900 |
Source: | ||
| 12/13/2024 | Listed for sale | $274,900 |
Source: | ||
Public tax history
| Year | Property taxes | Tax assessment |
|---|---|---|
| 2024 | $663 +2% | $253,700 +2.9% |
| 2023 | $650 +2% | $246,500 +15.1% |
| 2022 | $638 +2% | $214,100 +18.7% |
Find assessor info on the county website
Neighborhood: 46818
Nearby schools
GreatSchools rating
- 6/10Hickory Center Elementary SchoolGrades: PK-5Distance: 0.8 mi
- 6/10Carroll Middle SchoolGrades: 6-8Distance: 1.1 mi
- 9/10Carroll High SchoolGrades: PK,9-12Distance: 0.9 mi
Schools provided by the listing agent
- Elementary: Hickory Center
- Middle: Carroll
- High: Carroll
- District: Northwest Allen County
Source: IRMLS. This data may not be complete. We recommend contacting the local school district to confirm school assignments for this home.
Get pre-qualified for a loan
At Zillow Home Loans, we can pre-qualify you in as little as 5 minutes with no impact to your credit score.An equal housing lender. NMLS #10287.
Sell with ease on Zillow
Get a Zillow Showcase℠ listing at no additional cost and you could sell for —faster.
$245,800
2% more+$4,916
With Zillow Showcase(estimated)$250,716


