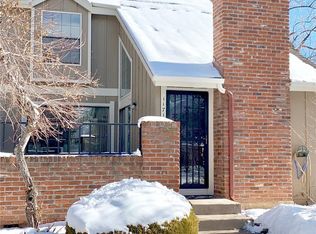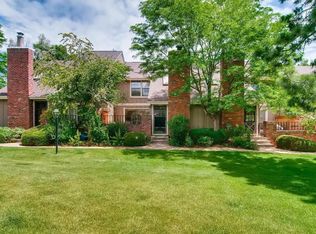Sold for $500,000 on 04/08/24
$500,000
11718 Elk Head Range Road, Littleton, CO 80127
2beds
2,181sqft
Townhouse
Built in 1983
1,525 Square Feet Lot
$473,200 Zestimate®
$229/sqft
$2,632 Estimated rent
Home value
$473,200
$450,000 - $497,000
$2,632/mo
Zestimate® history
Loading...
Owner options
Explore your selling options
What's special
Location, location, location! Fantastic Littleton/Ken Caryl Ranch move in ready townhome. This remolded home features open and bright Living room with vaulted ceiling, sky lights, fireplace and access to the large enclosed patio. Dining room. Kitchen also with access to the large enclosed patio, that faces the large green belt where you can also enjoy views of the foothills and beautiful sunsets. Main floor also has 1/2 bath and Laundry. Up 2 Large master suites each with private bath, dual sinks and walk-in-closets. The spacious unfinished basement provides roughed-in-plumbing, 2 egress windows great for storage or a blank canvas for your completion. 2 car garage, cul-de-sac. A/C, Appliance's included. You also have access to all the Ken Caryl amenities. Close to dining, hiking, trails, shopping and C-470.
Welcome home today.
Zillow last checked: 8 hours ago
Listing updated: October 01, 2024 at 10:58am
Listed by:
Natalie Gonterman 303-332-2943 nataliegonterman@kw.com,
Keller Williams Partners Realty
Bought with:
Tom Pitzer, 100052178
Compass - Denver
Source: REcolorado,MLS#: 9391839
Facts & features
Interior
Bedrooms & bathrooms
- Bedrooms: 2
- Bathrooms: 3
- Full bathrooms: 1
- 3/4 bathrooms: 1
- 1/2 bathrooms: 1
- Main level bathrooms: 1
Primary bedroom
- Description: With Mountain Views Private Bath And Walk In Closet
- Level: Upper
- Area: 221 Square Feet
- Dimensions: 13 x 17
Bedroom
- Description: With Walk In Closet And Private Bath
- Level: Upper
- Area: 204 Square Feet
- Dimensions: 12 x 17
Primary bathroom
- Description: With Dual Sinks
- Level: Upper
Bathroom
- Level: Main
Bathroom
- Description: In 2nd Bed Room With Dual Sinks
- Level: Upper
Dining room
- Level: Main
- Area: 120 Square Feet
- Dimensions: 10 x 12
Kitchen
- Description: With Access To Enclosed Patio.
- Level: Main
- Area: 108 Square Feet
- Dimensions: 9 x 12
Laundry
- Level: Main
Living room
- Description: Vaulted Ceilings, Sky Lights, Fire Place, Access To Enclosed Patio.
- Level: Main
- Area: 192 Square Feet
- Dimensions: 12 x 16
Heating
- Forced Air, Natural Gas
Cooling
- Central Air
Appliances
- Included: Dishwasher, Disposal, Range, Range Hood, Refrigerator, Self Cleaning Oven
Features
- Built-in Features, Ceiling Fan(s), Open Floorplan, Pantry, Quartz Counters, Smoke Free, Vaulted Ceiling(s), Walk-In Closet(s)
- Flooring: Carpet, Vinyl
- Windows: Double Pane Windows, Skylight(s), Window Coverings
- Basement: Bath/Stubbed,Full,Unfinished
- Number of fireplaces: 1
- Fireplace features: Living Room, Wood Burning
- Common walls with other units/homes: 2+ Common Walls
Interior area
- Total structure area: 2,181
- Total interior livable area: 2,181 sqft
- Finished area above ground: 1,524
- Finished area below ground: 0
Property
Parking
- Total spaces: 2
- Parking features: Dry Walled, Lighted, Oversized
- Attached garage spaces: 2
Features
- Levels: Two
- Stories: 2
- Patio & porch: Front Porch
- Exterior features: Private Yard
- Fencing: Full
- Has view: Yes
- View description: Mountain(s)
Lot
- Size: 1,525 sqft
- Features: Cul-De-Sac, Greenbelt, Open Space
Details
- Parcel number: 153290
- Zoning: P-D
- Special conditions: Standard
Construction
Type & style
- Home type: Townhouse
- Architectural style: Contemporary
- Property subtype: Townhouse
- Attached to another structure: Yes
Materials
- Wood Siding
- Foundation: Slab
- Roof: Composition
Condition
- Updated/Remodeled
- Year built: 1983
Utilities & green energy
- Electric: 220 Volts
- Sewer: Public Sewer
- Water: Public
- Utilities for property: Cable Available, Electricity Connected, Natural Gas Connected
Community & neighborhood
Location
- Region: Littleton
- Subdivision: Sunset Ridge
HOA & financial
HOA
- Has HOA: Yes
- HOA fee: $365 monthly
- Amenities included: Clubhouse, Fitness Center, Front Desk, Park, Parking, Playground, Pool, Tennis Court(s), Trail(s)
- Services included: Reserve Fund, Insurance, Maintenance Grounds, Maintenance Structure, Road Maintenance, Sewer, Snow Removal, Trash, Water
- Association name: C/O PMI Denver Metro
- Association phone: 303-745-2220
- Second HOA fee: $65 monthly
- Second association name: Ken Caryl Master Asso
- Second association phone: 303-979-1876
Other
Other facts
- Listing terms: Cash,Conventional,FHA,VA Loan
- Ownership: Agent Owner
- Road surface type: Alley Paved, Paved
Price history
| Date | Event | Price |
|---|---|---|
| 4/8/2024 | Sold | $500,000-4.7%$229/sqft |
Source: | ||
| 3/16/2024 | Pending sale | $524,900$241/sqft |
Source: | ||
| 3/6/2024 | Listed for sale | $524,900+23.5%$241/sqft |
Source: | ||
| 10/25/2022 | Sold | $425,000+112.5%$195/sqft |
Source: Public Record Report a problem | ||
| 4/5/2001 | Sold | $200,000$92/sqft |
Source: Public Record Report a problem | ||
Public tax history
| Year | Property taxes | Tax assessment |
|---|---|---|
| 2024 | $2,912 +7.2% | $27,197 |
| 2023 | $2,715 -1.5% | $27,197 +9.7% |
| 2022 | $2,757 +12.5% | $24,803 -2.8% |
Find assessor info on the county website
Neighborhood: 80127
Nearby schools
GreatSchools rating
- 8/10Shaffer Elementary SchoolGrades: PK-5Distance: 1 mi
- 7/10Falcon Bluffs Middle SchoolGrades: 6-8Distance: 1.7 mi
- 9/10Chatfield High SchoolGrades: 9-12Distance: 0.7 mi
Schools provided by the listing agent
- Elementary: Powderhorn
- Middle: Falcon Bluffs
- High: Chatfield
- District: Jefferson County R-1
Source: REcolorado. This data may not be complete. We recommend contacting the local school district to confirm school assignments for this home.
Get a cash offer in 3 minutes
Find out how much your home could sell for in as little as 3 minutes with a no-obligation cash offer.
Estimated market value
$473,200
Get a cash offer in 3 minutes
Find out how much your home could sell for in as little as 3 minutes with a no-obligation cash offer.
Estimated market value
$473,200

