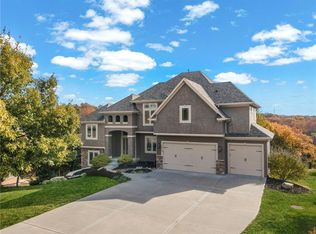Sold
Price Unknown
11717 S Barth Rd, Olathe, KS 66061
2beds
2,423sqft
Single Family Residence
Built in 2013
0.39 Acres Lot
$861,600 Zestimate®
$--/sqft
$2,742 Estimated rent
Home value
$861,600
$819,000 - $905,000
$2,742/mo
Zestimate® history
Loading...
Owner options
Explore your selling options
What's special
Zillow last checked: 8 hours ago
Listing updated: May 16, 2023 at 08:37am
Listing Provided by:
Kelly Wells 913-907-7020,
ReeceNichols - Country Club Plaza
Bought with:
Barb Hendricks, SP00236733
Seek Real Estate
Source: Heartland MLS as distributed by MLS GRID,MLS#: 2432321
Facts & features
Interior
Bedrooms & bathrooms
- Bedrooms: 2
- Bathrooms: 2
- Full bathrooms: 2
Heating
- Forced Air
Cooling
- Electric
Features
- Sauna
- Basement: Concrete,Full,Walk-Out Access
- Number of fireplaces: 1
Interior area
- Total structure area: 2,423
- Total interior livable area: 2,423 sqft
- Finished area above ground: 2,423
- Finished area below ground: 0
Property
Parking
- Total spaces: 3
- Parking features: Attached, Garage Faces Front
- Attached garage spaces: 3
Lot
- Size: 0.39 Acres
- Features: City Lot
Details
- Parcel number: DP793100000175
Construction
Type & style
- Home type: SingleFamily
- Property subtype: Single Family Residence
Materials
- Frame
- Roof: Composition
Condition
- Year built: 2013
Details
- Builder model: Fairfield
- Builder name: LDH Construction
Utilities & green energy
- Sewer: Public Sewer
- Water: Public
Community & neighborhood
Location
- Region: Olathe
- Subdivision: Cedar Creek- Southglen Woods
HOA & financial
HOA
- Has HOA: Yes
- HOA fee: $720 monthly
- Amenities included: Clubhouse, Exercise Room, Party Room, Play Area, Sauna, Pool, Tennis Court(s), Trail(s)
Other
Other facts
- Listing terms: Cash,Conventional
- Ownership: Private
Price history
| Date | Event | Price |
|---|---|---|
| 11/10/2025 | Listing removed | $3,850$2/sqft |
Source: Zillow Rentals Report a problem | ||
| 11/6/2025 | Listed for rent | $3,850$2/sqft |
Source: Zillow Rentals Report a problem | ||
| 11/1/2025 | Listing removed | $885,000$365/sqft |
Source: | ||
| 9/26/2025 | Listed for sale | $885,000$365/sqft |
Source: | ||
| 9/18/2025 | Contingent | $885,000$365/sqft |
Source: | ||
Public tax history
| Year | Property taxes | Tax assessment |
|---|---|---|
| 2024 | $10,541 +36.2% | $92,000 +37.4% |
| 2023 | $7,737 +12.7% | $66,942 +15.8% |
| 2022 | $6,864 | $57,811 +2.2% |
Find assessor info on the county website
Neighborhood: Cedar Creek
Nearby schools
GreatSchools rating
- 7/10Cedar Creek Elementary SchoolGrades: PK-5Distance: 0.7 mi
- 6/10Mission Trail Middle SchoolGrades: 6-8Distance: 1.4 mi
- 9/10Olathe West High SchoolGrades: 9-12Distance: 2.2 mi
Schools provided by the listing agent
- Elementary: Cedar Creek
- Middle: Mission Trail
- High: Olathe Northwest
Source: Heartland MLS as distributed by MLS GRID. This data may not be complete. We recommend contacting the local school district to confirm school assignments for this home.
Get a cash offer in 3 minutes
Find out how much your home could sell for in as little as 3 minutes with a no-obligation cash offer.
Estimated market value$861,600
Get a cash offer in 3 minutes
Find out how much your home could sell for in as little as 3 minutes with a no-obligation cash offer.
Estimated market value
$861,600
