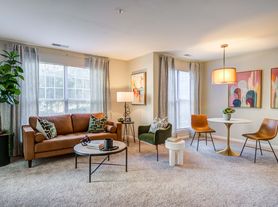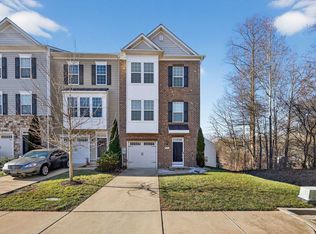Enjoy single level living at its best in this luxury 3BR 2.5FB spacious lakefront Rambler with private swimming pool and private riverfront community park. The entry foyer welcomes you home leading into the spacious living room with fireplace and large windows overlooking the pool area. The large kitchen offers plenty of cabinet and counter space, three ovens, stainless steel appliances and an open space shared with the dining area with its own fireplace, as well as a separate formal dining room. Off of the kitchen is a large light filled family room, laundry and pantry area and a half bath. In the bedroom wing of the home are two bedrooms and hall bath as well as the very spacious Primary bedroom with four closets, lake views, pool views as well as direct access to the pool area. The Primary bath includes a DeerValley Smart Bidet toilet and a double shower with shower heads on both opposite ends of the shower. Outside the rear screened-in porch boasts two sides of water views of either the gorgeous in-ground pool area, or over-looking the lake. There is even a multilevel lake front deck with water access. Out front is a large porch also with lake views. The large concrete driveway offers parking for several cars. Tenant is responsible for all pool care and maintenance, pool chemicals and in addition having the pool professionally opened and closed annually. The home is equipped with solar panels providing electricity to the home. Solar panel generated power is provided at no cost to Tenant with the Tenant responsible for any electricity consumption overage beyond solar production. Tenant is responsible for all other utilities. A Charge Point outlet is available at the driveway for EV charging. The private community riverfront park area on the Patuxent River provides a playground, a picnic pavilion, pier and boat ramp. You will feel like you're on vacation every day you live here! The home is located 20 minutes from the North Beach/Chesapeake Beach area and less than an hour away from Annapolis, Andrews AFB and Washington DC, and just about an hour from NAS PAX. Spayed/neutered pets are considered on a case-by-case basis. Immediate occupancy available. NOTE: Rent of $3995/mo for 12 month lease. For 12+ month lease duration, the second term of lease will be at a negotiated higher rent price.
House for rent
$3,995/mo
11717 Rivershore Dr, Dunkirk, MD 20754
3beds
2,536sqft
Price may not include required fees and charges.
Singlefamily
Available now
Cats, small dogs OK
Central air, electric
Dryer in unit laundry
3 Parking spaces parking
Electric, central, heat pump, fireplace
What's special
Entry foyerPrivate swimming poolGorgeous in-ground pool areaPrivate riverfront community parkStainless steel appliancesDeervalley smart bidet toiletSeparate formal dining room
- 16 days |
- -- |
- -- |
Zillow last checked: 8 hours ago
Listing updated: January 17, 2026 at 08:53pm
Travel times
Facts & features
Interior
Bedrooms & bathrooms
- Bedrooms: 3
- Bathrooms: 3
- Full bathrooms: 2
- 1/2 bathrooms: 1
Rooms
- Room types: Family Room
Heating
- Electric, Central, Heat Pump, Fireplace
Cooling
- Central Air, Electric
Appliances
- Included: Dishwasher, Double Oven, Dryer, Microwave, Oven, Refrigerator, Washer
- Laundry: Dryer In Unit, In Unit, Laundry Room, Main Level, Washer In Unit
Features
- Dry Wall, View
- Has fireplace: Yes
Interior area
- Total interior livable area: 2,536 sqft
Property
Parking
- Total spaces: 3
- Parking features: Driveway
- Details: Contact manager
Features
- Exterior features: Architecture Style: Ranch Rambler, Boat - Non Powered Only, Canoe/Kayak, Driveway, Dry Wall, Dryer In Unit, Electric Vehicle Charging Station, Electric Water Heater, Electricity not included in rent, Entry Slope 1', Fishing Allowed, Heating system: Central, Heating: Electric, Ice Maker, In Ground, Lake, Laundry, Laundry Room, Lighting, Low Pile Carpeting, Main Level, Oven/Range - Electric, Porch, Roof Type: Shake Shingle, Screened, Shores Of Calvert, Stainless Steel Appliance(s), Utility Room, View Type: Lake, Washer In Unit, Water Heater, Wood Burning, Yes - Personal
- Has private pool: Yes
- Has view: Yes
- View description: Water View
- Has water view: Yes
- Water view: Waterfront
Details
- Parcel number: 03035069
Construction
Type & style
- Home type: SingleFamily
- Architectural style: RanchRambler
- Property subtype: SingleFamily
Materials
- Roof: Shake Shingle
Condition
- Year built: 1976
Community & HOA
HOA
- Amenities included: Pool
Location
- Region: Dunkirk
Financial & listing details
- Lease term: Contact For Details
Price history
| Date | Event | Price |
|---|---|---|
| 1/6/2026 | Listed for rent | $3,995$2/sqft |
Source: Bright MLS #MDCA2024524 Report a problem | ||
| 1/5/2026 | Listing removed | $3,995$2/sqft |
Source: Bright MLS #MDCA2022918 Report a problem | ||
| 12/16/2025 | Price change | $3,995-9.1%$2/sqft |
Source: Bright MLS #MDCA2022918 Report a problem | ||
| 10/20/2025 | Listed for rent | $4,395$2/sqft |
Source: Bright MLS #MDCA2022918 Report a problem | ||
| 5/6/2022 | Sold | $645,000+1.6%$254/sqft |
Source: | ||
Neighborhood: 20754
Nearby schools
GreatSchools rating
- 9/10Mount Harmony Elementary SchoolGrades: K-5Distance: 3.7 mi
- 8/10Northern Middle SchoolGrades: 6-8Distance: 4.1 mi
- 9/10Northern High SchoolGrades: 9-12Distance: 4 mi

