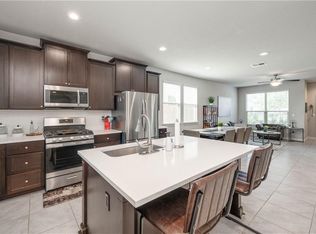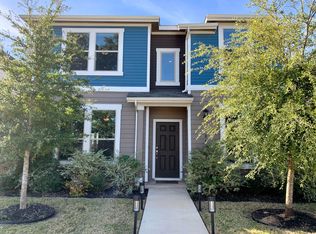Modern homes on a unique corner lot with no neighbors on 3 sides which allows for ample natural light. It features a master down with walk-in closet and separate shower w/ 2 bedrooms, 1 bath and a 2nd living room on the 2nd floor. The kitchen and the 2 1/2 bath w/granite with all appliances included Texas garage for truck parking in the rear. Community pool and playground area only 1 block away. Close to Austin Airport and easy connectivity to Hwy 71, 130 and 183.
This property is off market, which means it's not currently listed for sale or rent on Zillow. This may be different from what's available on other websites or public sources.

