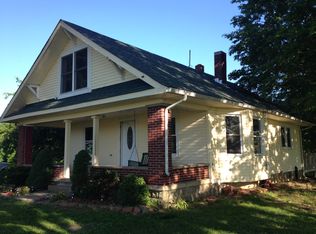Country cottage located on a scenic street surrounded by farms! This adorable bungalow is move in ready and loaded with CHARACTER!!!! There is a fantastic versatile floor plan that includes an enormous kitchen, living room, 2 bedrooms, bath, and a bonus area that could be used as an office or sitting room. Upstairs you will find a Master bedroom, Master bath, walk in closet, and a bonus room that could easily be used as additional closet space, an office, or storage. Home sits on a cellar and includes a detached 20x30 garage with concrete floors and electric. Conveniently located minutes to 62 and New Washington Schools. 100% financing available for qualified buyers! Extremely low previous tax bills. Come take a look for yourself!!
This property is off market, which means it's not currently listed for sale or rent on Zillow. This may be different from what's available on other websites or public sources.
