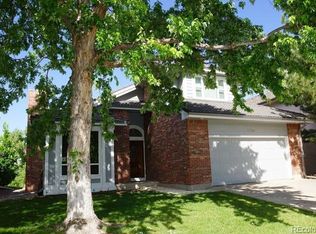Sold for $702,500
$702,500
11716 Decatur Drive, Westminster, CO 80234
4beds
3,695sqft
Single Family Residence
Built in 1987
5,459 Square Feet Lot
$757,000 Zestimate®
$190/sqft
$3,884 Estimated rent
Home value
$757,000
$719,000 - $802,000
$3,884/mo
Zestimate® history
Loading...
Owner options
Explore your selling options
What's special
BRING BACK UP OFFER... seller has accepted an offer subject to buyer selling a house on or before 2-10-23. Write a back up offer subject to the defeat of an existing offer on or before 2-11-23.
Seller says:
Let’s make a deal!
Seller will pay 5k of buyers closing costs.
What will it take to make this home work for buyer?
The home could appraise around 865k so lets put this together.
Located on one of Westminster's finest golf courses "The Ranch" Country Club 5th Fairway.
The three well positioned decks take advantage of the peaceful atmosphere and beautiful views with large tree protection.
The side of the home is adjacent to HOA green space for expansive side yard privacy.
The roof was replaced in 2014, instant hot water is a helpful home feature, there are new windows around the house and the refrigerator is included.
The gas cook top in the center island is perfect for gourmet cooking.
A newer smoke alarm system was installed which also monitors carbon monoxide, and water leaks. The ownership will be transferred to buyer at closing.
The finished basement lends additional living space and privacy for multi generations, open storage and a wet bar.
The main bedroom is actually a HUGE suite with room for an office and a step up sleeping area with exterior deck access and a luxury 5 piece bath plus a fireplace.
The main floor includes a nice living and formal dining area with a spacious kitchen that is open to the family room with a fireplace and wet bar.
There is a main floor office and a half bath next to the office with main floor laundry.
Home Warranty policy in place Shield Complete plan through American Home Shield. See supplements.
The Three car garage completes the total package of a wonderful home in Westminster with easy access to Boulder and the Denver Metro area. See last photo for comps in July on Decatur Dr.
Zillow last checked: 8 hours ago
Listing updated: May 11, 2023 at 12:21am
Listed by:
Carra Riley 720-416-1984,
Brokers Guild Real Estate
Bought with:
Matthew Wistreich, 100084305
Littleton Real Estate Company
Source: REcolorado,MLS#: 7343233
Facts & features
Interior
Bedrooms & bathrooms
- Bedrooms: 4
- Bathrooms: 4
- Full bathrooms: 2
- 1/2 bathrooms: 2
- Main level bathrooms: 2
Primary bedroom
- Level: Upper
Bedroom
- Level: Upper
Bedroom
- Level: Upper
Bedroom
- Level: Basement
Primary bathroom
- Level: Upper
Bathroom
- Level: Main
Bathroom
- Level: Basement
Bathroom
- Level: Main
Heating
- Forced Air
Cooling
- Central Air
Appliances
- Included: Cooktop, Dishwasher, Disposal, Gas Water Heater, Microwave, Range, Refrigerator
Features
- Ceiling Fan(s), Kitchen Island, Open Floorplan, Primary Suite, Smoke Free, Vaulted Ceiling(s), Walk-In Closet(s)
- Flooring: Carpet, Tile, Wood
- Windows: Double Pane Windows
- Basement: Finished
- Number of fireplaces: 1
- Fireplace features: Family Room
Interior area
- Total structure area: 3,695
- Total interior livable area: 3,695 sqft
- Finished area above ground: 2,595
- Finished area below ground: 1,100
Property
Parking
- Total spaces: 3
- Parking features: Concrete
- Carport spaces: 3
Features
- Levels: Two
- Stories: 2
- Patio & porch: Deck, Front Porch
- Exterior features: Balcony, Rain Gutters
- Has view: Yes
- View description: Golf Course
Lot
- Size: 5,459 sqft
- Features: Greenbelt
Details
- Parcel number: R0032137
- Zoning: SFR
- Special conditions: Standard
Construction
Type & style
- Home type: SingleFamily
- Architectural style: Contemporary
- Property subtype: Single Family Residence
Materials
- Frame, Wood Siding
- Foundation: Slab
- Roof: Composition
Condition
- Year built: 1987
Utilities & green energy
- Electric: 110V, 220 Volts
- Sewer: Public Sewer
- Water: Public
- Utilities for property: Cable Available, Electricity Connected, Internet Access (Wired), Natural Gas Connected, Phone Available
Green energy
- Energy efficient items: Windows
Community & neighborhood
Location
- Region: Westminster
- Subdivision: The Ranch
HOA & financial
HOA
- Has HOA: Yes
- HOA fee: $353 semi-annually
- Amenities included: Clubhouse, Fitness Center, Golf Course, Park, Parking, Pool, Spa/Hot Tub, Tennis Court(s)
- Services included: Maintenance Grounds, Recycling, Road Maintenance, Trash
- Association name: The Ranch
- Association phone: 303-482-2213
Other
Other facts
- Listing terms: Cash,Conventional
- Ownership: Individual
- Road surface type: Paved
Price history
| Date | Event | Price |
|---|---|---|
| 2/23/2023 | Sold | $702,500+160.2%$190/sqft |
Source: | ||
| 3/19/1996 | Sold | $270,000$73/sqft |
Source: Public Record Report a problem | ||
Public tax history
| Year | Property taxes | Tax assessment |
|---|---|---|
| 2025 | $4,729 +17.7% | $48,070 -7.1% |
| 2024 | $4,019 +7.4% | $51,750 |
| 2023 | $3,744 -3.2% | $51,750 +21.6% |
Find assessor info on the county website
Neighborhood: 80234
Nearby schools
GreatSchools rating
- 6/10Cotton Creek Elementary SchoolGrades: K-5Distance: 5.6 mi
- 5/10Silver Hills Middle SchoolGrades: 6-8Distance: 1.6 mi
- 6/10Mountain Range High SchoolGrades: 9-12Distance: 1.7 mi
Schools provided by the listing agent
- Elementary: Cotton Creek
- Middle: Silver Hills
- High: Mountain Range
- District: Adams 12 5 Star Schl
Source: REcolorado. This data may not be complete. We recommend contacting the local school district to confirm school assignments for this home.
Get a cash offer in 3 minutes
Find out how much your home could sell for in as little as 3 minutes with a no-obligation cash offer.
Estimated market value$757,000
Get a cash offer in 3 minutes
Find out how much your home could sell for in as little as 3 minutes with a no-obligation cash offer.
Estimated market value
$757,000
