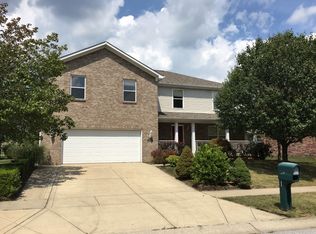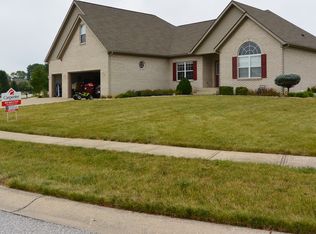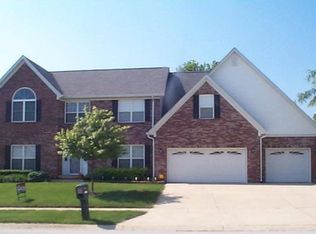Sold
$378,000
11716 Crab Apple Rd, Indianapolis, IN 46239
4beds
3,320sqft
Residential, Single Family Residence
Built in 2002
0.34 Acres Lot
$387,600 Zestimate®
$114/sqft
$2,588 Estimated rent
Home value
$387,600
$357,000 - $422,000
$2,588/mo
Zestimate® history
Loading...
Owner options
Explore your selling options
What's special
Awesome home in the southeast corner of Warren Township - custom built by Beattey Company in Springs of the Hamptons! This home has plenty of room at 3320 square feet. Could easily be a multi-generational family home. 4 bedrooms and 2.5 baths with a convenient upstairs laundry - washer and dryer will convey with the home. Hard to find three car garage. Beautifully situated home site offering a wood deck with awning for quiet evenings or entertaining guests. The first floor circular plan contains a large open kitchen (with brand new stainless steel range and refrigerator-never used), breakfast nook, separate dining room, and a formal living room in addition to a large family room with corner fireplace. Upstairs there is a generously sized primary bedroom and bathroom suite, along with three other bedrooms, all with walk in closets! The large loft area offers additional living space, or could easily be converted to a fifth bedroom or office space. No need to build if you are looking for more room, as this home is well under the cost of new construction with this amount of space. This home has been well loved and cared for - it is just waiting for a new owner to claim it and start making new memories! Some photos are virtually staged to provide vision of home with furniture.
Zillow last checked: 8 hours ago
Listing updated: May 07, 2025 at 03:45pm
Listing Provided by:
Karen Lyons 317-372-5382,
Monteith-Legault Real Estate C
Bought with:
Justin Wade
AMR Real Estate LLC
Source: MIBOR as distributed by MLS GRID,MLS#: 22020952
Facts & features
Interior
Bedrooms & bathrooms
- Bedrooms: 4
- Bathrooms: 3
- Full bathrooms: 2
- 1/2 bathrooms: 1
- Main level bathrooms: 1
Primary bedroom
- Features: Carpet
- Level: Upper
- Area: 441 Square Feet
- Dimensions: 21x21
Bedroom 2
- Features: Carpet
- Level: Upper
- Area: 180 Square Feet
- Dimensions: 15x12
Bedroom 3
- Features: Carpet
- Level: Upper
- Area: 132 Square Feet
- Dimensions: 12x11
Bedroom 4
- Features: Carpet
- Level: Upper
- Area: 140 Square Feet
- Dimensions: 14x10
Breakfast room
- Features: Hardwood
- Level: Main
- Area: 165 Square Feet
- Dimensions: 15x11
Dining room
- Features: Carpet
- Level: Main
- Area: 180 Square Feet
- Dimensions: 15x12
Family room
- Features: Carpet
- Level: Main
- Area: 345 Square Feet
- Dimensions: 23x15
Kitchen
- Features: Hardwood
- Level: Main
- Area: 165 Square Feet
- Dimensions: 15x11
Laundry
- Features: Vinyl
- Level: Upper
- Area: 66 Square Feet
- Dimensions: 11x6
Living room
- Features: Carpet
- Level: Main
- Area: 168 Square Feet
- Dimensions: 14x12
Play room
- Features: Carpet
- Level: Upper
- Area: 300 Square Feet
- Dimensions: 20x15
Heating
- Forced Air, Natural Gas
Appliances
- Included: Dishwasher, Disposal, Gas Water Heater, MicroHood, Microwave, Electric Oven
- Laundry: Upper Level
Features
- Attic Access, High Ceilings, Hardwood Floors, Walk-In Closet(s), Breakfast Bar, Ceiling Fan(s), Entrance Foyer, High Speed Internet, Kitchen Island
- Flooring: Hardwood
- Windows: Screens, Wood Work Stained
- Has basement: No
- Attic: Access Only
- Number of fireplaces: 1
- Fireplace features: Family Room, Gas Log, Gas Starter
Interior area
- Total structure area: 3,320
- Total interior livable area: 3,320 sqft
Property
Parking
- Total spaces: 3
- Parking features: Attached
- Attached garage spaces: 3
- Details: Garage Parking Other(Finished Garage, Garage Door Opener, Service Door)
Features
- Levels: Two
- Stories: 2
- Patio & porch: Deck, Porch
Lot
- Size: 0.34 Acres
- Features: Sidewalks, Storm Sewer, Street Lights, Mature Trees
Details
- Parcel number: 490910107071000700
- Special conditions: None
- Other equipment: Intercom
- Horse amenities: None
Construction
Type & style
- Home type: SingleFamily
- Architectural style: Traditional
- Property subtype: Residential, Single Family Residence
Materials
- Brick, Vinyl Siding
- Foundation: Crawl Space
Condition
- New construction: No
- Year built: 2002
Utilities & green energy
- Electric: 200+ Amp Service
- Water: Municipal/City
Community & neighborhood
Location
- Region: Indianapolis
- Subdivision: Springs Of Hamptons
HOA & financial
HOA
- Has HOA: Yes
- HOA fee: $210 annually
- Services included: Association Home Owners, Entrance Common, Insurance, Maintenance, Snow Removal
Price history
| Date | Event | Price |
|---|---|---|
| 5/5/2025 | Sold | $378,000-1.8%$114/sqft |
Source: | ||
| 3/30/2025 | Pending sale | $384,900$116/sqft |
Source: | ||
| 2/6/2025 | Listed for sale | $384,9000%$116/sqft |
Source: | ||
| 2/5/2025 | Listing removed | $384,990$116/sqft |
Source: | ||
| 1/15/2025 | Price change | $384,990-2.5%$116/sqft |
Source: | ||
Public tax history
| Year | Property taxes | Tax assessment |
|---|---|---|
| 2024 | $3,818 +12.5% | $356,400 +7.7% |
| 2023 | $3,394 +7.4% | $330,900 +8.3% |
| 2022 | $3,159 +20.1% | $305,400 +7.5% |
Find assessor info on the county website
Neighborhood: Southeast Warren
Nearby schools
GreatSchools rating
- 4/10Creston Middle SchoolGrades: 5-8Distance: 0.9 mi
- 2/10Warren Central High SchoolGrades: 9-12Distance: 3.3 mi
- 2/10Grassy Creek Elementary SchoolGrades: K-4Distance: 1.4 mi
Schools provided by the listing agent
- Elementary: Grassy Creek Elementary School
- High: Warren Central High School
Source: MIBOR as distributed by MLS GRID. This data may not be complete. We recommend contacting the local school district to confirm school assignments for this home.
Get a cash offer in 3 minutes
Find out how much your home could sell for in as little as 3 minutes with a no-obligation cash offer.
Estimated market value$387,600
Get a cash offer in 3 minutes
Find out how much your home could sell for in as little as 3 minutes with a no-obligation cash offer.
Estimated market value
$387,600


