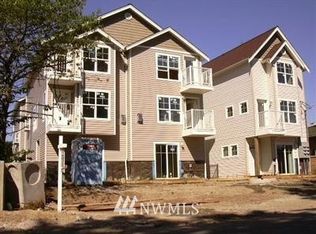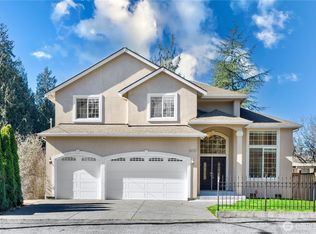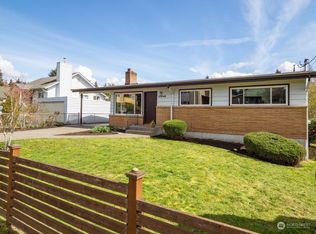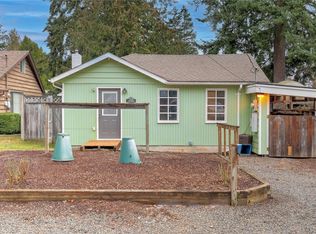Sold
Listed by:
Mark Besta,
Windermere Real Estate Co.,
Sharlane Chase,
Windermere Real Estate Co.
Bought with: Keller Williams Rlty Bellevue
$615,000
11716 16th Avenue NE, Seattle, WA 98125
2beds
1,480sqft
Single Family Residence
Built in 1940
8,102.16 Square Feet Lot
$640,100 Zestimate®
$416/sqft
$2,748 Estimated rent
Home value
$640,100
$608,000 - $672,000
$2,748/mo
Zestimate® history
Loading...
Owner options
Explore your selling options
What's special
Calling contractors, investors & do-it-yourselfers! This 2 bed/1 bath 770 sq ft fixer holds amazing potential for homeowners to expand or rebuild this home back to her original glory-or-for investors & builders to take advantage of new zoning laws & redevelop the land for multiple units. This is a roll-up-your-sleeves project on an 8100 sq ft lot. Additionally, the current home has a 710 sq ft unfinished basement with high ceilings allowing for the possible development of additional living space. Lots of work but the rewards are great and the finished project will have convenient access to I-5, the light rail, Northgate Mall shops & eateries.
Zillow last checked: 8 hours ago
Listing updated: October 05, 2025 at 04:04am
Listed by:
Mark Besta,
Windermere Real Estate Co.,
Sharlane Chase,
Windermere Real Estate Co.
Bought with:
Justin Cambra, 22012176
Keller Williams Rlty Bellevue
Monica Diaz, 24026135
Keller Williams Rlty Bellevue
Source: NWMLS,MLS#: 2390703
Facts & features
Interior
Bedrooms & bathrooms
- Bedrooms: 2
- Bathrooms: 1
- Full bathrooms: 1
- Main level bedrooms: 2
Bedroom
- Level: Main
Bedroom
- Level: Main
Bathroom full
- Level: Lower
Dining room
- Level: Main
Entry hall
- Level: Main
Kitchen without eating space
- Level: Main
Living room
- Level: Main
Heating
- Fireplace, Baseboard, Electric
Cooling
- Wall Unit(s)
Appliances
- Included: Refrigerator(s), Stove(s)/Range(s)
Features
- Dining Room
- Flooring: Hardwood, Vinyl, Carpet
- Basement: Unfinished
- Number of fireplaces: 1
- Fireplace features: Main Level: 1, Fireplace
Interior area
- Total structure area: 1,480
- Total interior livable area: 1,480 sqft
Property
Parking
- Total spaces: 1
- Parking features: Driveway, Detached Garage, Off Street
- Garage spaces: 1
Features
- Levels: One
- Stories: 1
- Entry location: Main
- Patio & porch: Dining Room, Fireplace
- Has view: Yes
- View description: Territorial
Lot
- Size: 8,102 sqft
- Features: Curbs, Paved, Sidewalk, Fenced-Fully, Shop
- Topography: Level
- Residential vegetation: Garden Space
Details
- Parcel number: 6798100605
- Zoning: NR2
- Zoning description: Jurisdiction: City
- Special conditions: Standard
Construction
Type & style
- Home type: SingleFamily
- Property subtype: Single Family Residence
Materials
- Wood Siding
- Foundation: Poured Concrete
- Roof: Composition
Condition
- Fixer
- Year built: 1940
Utilities & green energy
- Sewer: Sewer Connected
- Water: Public
Community & neighborhood
Location
- Region: Seattle
- Subdivision: Pinehurst
Other
Other facts
- Listing terms: Cash Out
- Cumulative days on market: 9 days
Price history
| Date | Event | Price |
|---|---|---|
| 9/4/2025 | Sold | $615,000-0.8%$416/sqft |
Source: | ||
| 6/20/2025 | Pending sale | $620,000$419/sqft |
Source: | ||
| 6/11/2025 | Listed for sale | $620,000$419/sqft |
Source: | ||
Public tax history
| Year | Property taxes | Tax assessment |
|---|---|---|
| 2024 | $6,502 +11% | $604,000 +10.6% |
| 2023 | $5,860 +2.6% | $546,000 -8.5% |
| 2022 | $5,710 +4.8% | $597,000 +13.7% |
Find assessor info on the county website
Neighborhood: Victory Heights
Nearby schools
GreatSchools rating
- 7/10Hazel Wolf K-8Grades: K-8Distance: 0.2 mi
- 6/10Nathan Hale High SchoolGrades: 9-12Distance: 0.9 mi
- 8/10Jane Addams Middle SchoolGrades: 6-8Distance: 0.8 mi

Get pre-qualified for a loan
At Zillow Home Loans, we can pre-qualify you in as little as 5 minutes with no impact to your credit score.An equal housing lender. NMLS #10287.
Sell for more on Zillow
Get a free Zillow Showcase℠ listing and you could sell for .
$640,100
2% more+ $12,802
With Zillow Showcase(estimated)
$652,902


