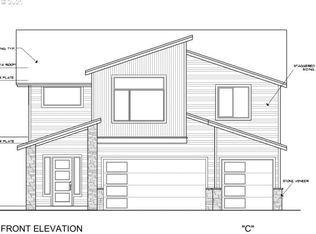Sold
$1,200,000
11715 SW Sophia Ct, Portland, OR 97225
5beds
3,730sqft
Residential, Single Family Residence
Built in 2019
6,969.6 Square Feet Lot
$1,154,600 Zestimate®
$322/sqft
$3,826 Estimated rent
Home value
$1,154,600
$1.09M - $1.22M
$3,826/mo
Zestimate® history
Loading...
Owner options
Explore your selling options
What's special
Discover a contemporary Mission Homes masterpiece that’s better than new! This 5 bedroom,3-bathroom home features a versatile office or optional bedroom on the main floor, along with a convenient three-piece bathroom right down the hallway. A large laundry room greets you from the garage and seamlessly transitions you to the gourmet kitchen complete with large island, six burner professional grade stove, pot filler and extensive cabinetry. Upstairs, enjoy high ceilings and a spacious landing with study/office area. Choose from four bedrooms or turn one into a bonus/hobby/flex space. The primary suite is a retreat, complete with a large tile shower and luxurious freestanding tub. Step outside to a fully fenced and PRIVATE yard with covered patio and a gas stone fireplace, perfect for cozy evenings. Plus, you'll love the easy access to Cedarhills Crossing for dining, medical services, movies, bowling, coffee shop, grocery shopping and much more! Don't miss out on having it allOpen House Sat 10/18 12-2PM
Zillow last checked: 8 hours ago
Listing updated: November 14, 2024 at 11:46pm
Listed by:
Carey Hunt 503-757-5392,
Where, Inc
Bought with:
Sun Kim, 201218139
Berkshire Hathaway HomeServices NW Real Estate
Source: RMLS (OR),MLS#: 24488888
Facts & features
Interior
Bedrooms & bathrooms
- Bedrooms: 5
- Bathrooms: 3
- Full bathrooms: 3
- Main level bathrooms: 1
Primary bedroom
- Features: Closet Organizer, Double Sinks, Ensuite, High Ceilings, Soaking Tub, Walkin Closet, Wallto Wall Carpet
- Level: Upper
- Area: 360
- Dimensions: 20 x 18
Bedroom 2
- Features: Closet Organizer, High Ceilings, Wallto Wall Carpet
- Level: Upper
- Area: 169
- Dimensions: 13 x 13
Bedroom 3
- Features: Closet Organizer, High Ceilings, Wallto Wall Carpet
- Level: Upper
- Area: 195
- Dimensions: 15 x 13
Bedroom 4
- Features: Closet Organizer, Wallto Wall Carpet
- Level: Upper
- Area: 208
- Dimensions: 16 x 13
Bedroom 5
- Features: Closet Organizer, Hardwood Floors
- Level: Main
- Area: 208
- Dimensions: 16 x 13
Kitchen
- Features: Dishwasher, Disposal, Hardwood Floors, Microwave, E N E R G Y S T A R Qualified Appliances, Quartz
- Level: Main
- Area: 324
- Width: 18
Heating
- Forced Air, Forced Air 95 Plus
Cooling
- Central Air
Appliances
- Included: Built In Oven, Built-In Range, Dishwasher, Disposal, ENERGY STAR Qualified Appliances, Gas Appliances, Stainless Steel Appliance(s), Microwave, ENERGY STAR Qualified Water Heater, Gas Water Heater
- Laundry: Laundry Room
Features
- High Ceilings, Quartz, Closet Organizer, Double Vanity, Soaking Tub, Walk-In Closet(s), Kitchen Island, Pantry, Pot Filler, Tile
- Flooring: Hardwood, Wall to Wall Carpet, Wood
- Windows: Vinyl Frames
- Number of fireplaces: 1
- Fireplace features: Gas, Outside
Interior area
- Total structure area: 3,730
- Total interior livable area: 3,730 sqft
Property
Parking
- Total spaces: 2
- Parking features: Driveway, On Street, Garage Door Opener, Attached, Extra Deep Garage, Oversized
- Attached garage spaces: 2
- Has uncovered spaces: Yes
Accessibility
- Accessibility features: Accessible Entrance, Garage On Main, Main Floor Bedroom Bath, Minimal Steps, Accessibility
Features
- Stories: 2
- Patio & porch: Covered Patio
- Exterior features: Fire Pit, Yard
- Fencing: Fenced
Lot
- Size: 6,969 sqft
- Features: Level, Sprinkler, SqFt 7000 to 9999
Details
- Parcel number: R2211858
Construction
Type & style
- Home type: SingleFamily
- Architectural style: Contemporary
- Property subtype: Residential, Single Family Residence
Materials
- Cement Siding
- Foundation: Concrete Perimeter
- Roof: Composition
Condition
- Resale
- New construction: No
- Year built: 2019
Utilities & green energy
- Gas: Gas
- Sewer: Public Sewer
- Water: Public
Community & neighborhood
Security
- Security features: Fire Sprinkler System
Location
- Region: Portland
- Subdivision: Cedar Hills
Other
Other facts
- Listing terms: Cash,Conventional
- Road surface type: Paved
Price history
| Date | Event | Price |
|---|---|---|
| 11/14/2024 | Sold | $1,200,000-3.1%$322/sqft |
Source: | ||
| 10/30/2024 | Pending sale | $1,239,000$332/sqft |
Source: | ||
| 10/17/2024 | Listed for sale | $1,239,000$332/sqft |
Source: | ||
Public tax history
Tax history is unavailable.
Neighborhood: 97225
Nearby schools
GreatSchools rating
- 3/10William Walker Elementary SchoolGrades: PK-5Distance: 0.2 mi
- 7/10Cedar Park Middle SchoolGrades: 6-8Distance: 0.4 mi
- 7/10Beaverton High SchoolGrades: 9-12Distance: 1.2 mi
Schools provided by the listing agent
- Elementary: William Walker
- Middle: Cedar Park
- High: Beaverton
Source: RMLS (OR). This data may not be complete. We recommend contacting the local school district to confirm school assignments for this home.
Get a cash offer in 3 minutes
Find out how much your home could sell for in as little as 3 minutes with a no-obligation cash offer.
Estimated market value
$1,154,600
Get a cash offer in 3 minutes
Find out how much your home could sell for in as little as 3 minutes with a no-obligation cash offer.
Estimated market value
$1,154,600
