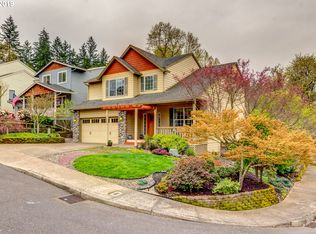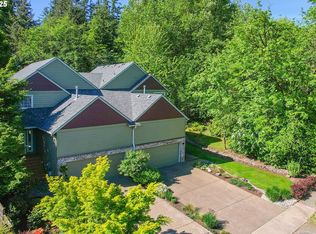Sold
$609,000
11715 SW 37th Ave, Portland, OR 97219
4beds
1,985sqft
Residential, Single Family Residence
Built in 1999
4,356 Square Feet Lot
$594,900 Zestimate®
$307/sqft
$3,104 Estimated rent
Home value
$594,900
$553,000 - $642,000
$3,104/mo
Zestimate® history
Loading...
Owner options
Explore your selling options
What's special
This stunning Craftsman-style home seamlessly blends modern amenities with timeless finishes. The covered front porch welcomes you into a bright and airy living space with luxury vinyl plank (LVP) "wood floors" that create a warm, inviting atmosphere throughout. At the heart of the home, the gourmet kitchen stands out with its large eating bar, sleek quartz countertops, and newer appliances, making it an ideal space for both cooking and entertaining. The open dining and family room offer a perfect flow, with direct access to the low-maintenance backyard, featuring a deck that is perfect for outdoor relaxation and gatherings. Upstairs, a wide, open stairway leads to the luxurious primary suite, complete with two walk-in closets and a spa-like bathroom, featuring double sinks, a soaking tub, and a walk-in shower—your personal retreat. The upper level also features three additional generously sized bedrooms, providing plenty of space for family or guests, and a well-appointed guest bathroom. Located on a peaceful street with convenient access to shops, restaurants, and I-5, this home offers both tranquility and convenience. It’s truly a better-than-new gem that promises comfort and style. [Home Energy Score = 4. HES Report at https://rpt.greenbuildingregistry.com/hes/OR10220293]
Zillow last checked: 8 hours ago
Listing updated: April 10, 2025 at 02:24am
Listed by:
Tara Cowlthorp 503-913-0420,
Redfin
Bought with:
Miranda Klein, 201244689
Move Real Estate Inc
Source: RMLS (OR),MLS#: 664762554
Facts & features
Interior
Bedrooms & bathrooms
- Bedrooms: 4
- Bathrooms: 3
- Full bathrooms: 2
- Partial bathrooms: 1
- Main level bathrooms: 1
Primary bedroom
- Features: Double Closet, Double Sinks, High Ceilings, Soaking Tub, Suite, Vaulted Ceiling, Vinyl Floor, Walkin Shower
- Level: Upper
Bedroom 2
- Features: Closet Organizer, High Ceilings, Vinyl Floor
- Level: Upper
Bedroom 3
- Features: Closet Organizer, High Ceilings, Vinyl Floor
- Level: Upper
Dining room
- Features: Bay Window, High Ceilings, Vinyl Floor
- Level: Main
Family room
- Features: Deck, Sliding Doors, High Ceilings, Vinyl Floor
- Level: Main
Kitchen
- Features: Dishwasher, Eat Bar, Microwave, Free Standing Range, Free Standing Refrigerator, High Ceilings, Peninsula, Quartz, Vinyl Floor
- Level: Main
Living room
- Features: Fireplace, High Ceilings, Vinyl Floor
- Level: Main
Heating
- Forced Air, Heat Pump, Fireplace(s)
Cooling
- Central Air
Appliances
- Included: Dishwasher, Disposal, ENERGY STAR Qualified Appliances, Free-Standing Gas Range, Free-Standing Refrigerator, Microwave, Plumbed For Ice Maker, Stainless Steel Appliance(s), Washer/Dryer, Free-Standing Range, Gas Water Heater
- Laundry: Laundry Room
Features
- High Ceilings, High Speed Internet, Quartz, Soaking Tub, Vaulted Ceiling(s), Closet Organizer, Eat Bar, Peninsula, Double Closet, Double Vanity, Suite, Walkin Shower
- Flooring: Vinyl
- Doors: Sliding Doors
- Windows: Double Pane Windows, Bay Window(s)
- Basement: Crawl Space
- Number of fireplaces: 1
- Fireplace features: Gas
Interior area
- Total structure area: 1,985
- Total interior livable area: 1,985 sqft
Property
Parking
- Total spaces: 2
- Parking features: Driveway, On Street, Garage Door Opener, Attached
- Attached garage spaces: 2
- Has uncovered spaces: Yes
Accessibility
- Accessibility features: Garage On Main, Utility Room On Main, Walkin Shower, Accessibility
Features
- Levels: Two
- Stories: 2
- Patio & porch: Deck, Porch
- Exterior features: Garden, Yard
- Fencing: Fenced
- Has view: Yes
- View description: Territorial, Trees/Woods
Lot
- Size: 4,356 sqft
- Features: Level, Sprinkler, SqFt 3000 to 4999
Details
- Parcel number: R282645
Construction
Type & style
- Home type: SingleFamily
- Architectural style: Craftsman
- Property subtype: Residential, Single Family Residence
Materials
- Cement Siding
- Foundation: Concrete Perimeter
- Roof: Composition
Condition
- Resale
- New construction: No
- Year built: 1999
Utilities & green energy
- Gas: Gas
- Sewer: Public Sewer
- Water: Public
Community & neighborhood
Location
- Region: Portland
HOA & financial
HOA
- Has HOA: Yes
- HOA fee: $200 annually
- Amenities included: Commons
Other
Other facts
- Listing terms: Cash,Conventional,FHA,VA Loan
- Road surface type: Paved
Price history
| Date | Event | Price |
|---|---|---|
| 4/2/2025 | Sold | $609,000+1.7%$307/sqft |
Source: | ||
| 3/11/2025 | Pending sale | $599,000$302/sqft |
Source: | ||
| 3/8/2025 | Price change | $599,000-5.7%$302/sqft |
Source: | ||
| 2/22/2025 | Price change | $635,000-2.3%$320/sqft |
Source: | ||
| 1/19/2025 | Listed for sale | $650,000-5.8%$327/sqft |
Source: | ||
Public tax history
| Year | Property taxes | Tax assessment |
|---|---|---|
| 2025 | $8,732 +3.7% | $324,370 +3% |
| 2024 | $8,418 +4% | $314,930 +3% |
| 2023 | $8,095 +2.2% | $305,760 +3% |
Find assessor info on the county website
Neighborhood: West Portland Park
Nearby schools
GreatSchools rating
- 8/10Markham Elementary SchoolGrades: K-5Distance: 0.8 mi
- 8/10Jackson Middle SchoolGrades: 6-8Distance: 0.5 mi
- 8/10Ida B. Wells-Barnett High SchoolGrades: 9-12Distance: 2.8 mi
Schools provided by the listing agent
- Elementary: Markham
- Middle: Jackson
- High: Ida B Wells
Source: RMLS (OR). This data may not be complete. We recommend contacting the local school district to confirm school assignments for this home.
Get a cash offer in 3 minutes
Find out how much your home could sell for in as little as 3 minutes with a no-obligation cash offer.
Estimated market value
$594,900
Get a cash offer in 3 minutes
Find out how much your home could sell for in as little as 3 minutes with a no-obligation cash offer.
Estimated market value
$594,900

