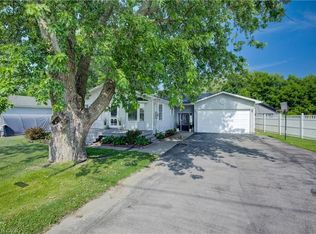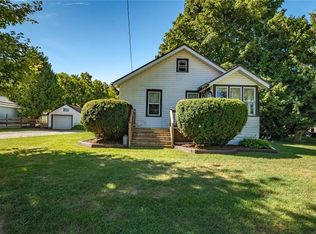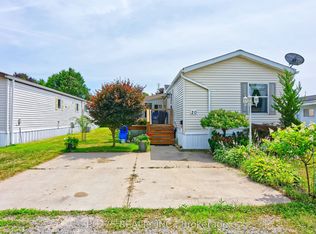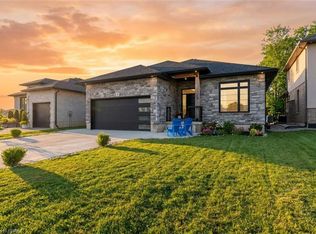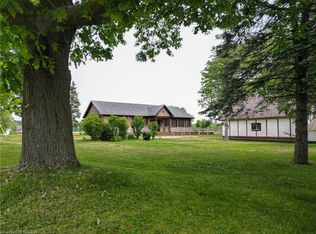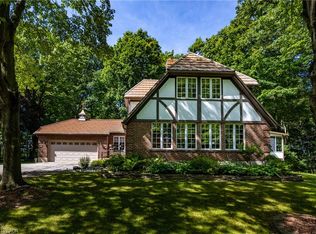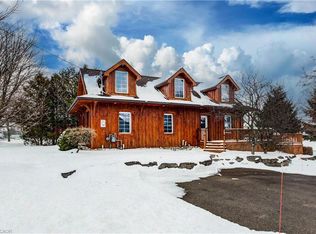This stunning 2,141 sq. ft. bungalow is set on a picturesque lot and offers exceptional curb appeal with a double-car garage, elegant stone accents, metal roof, and sleek black trim. Beautiful landscaping and a wide concrete walkway welcome you into a thoughtfully designed home featuring soaring 9-foot ceilings and upscale finishes throughout. The gourmet kitchen is a showstopper, complete with rich dark cabinetry extending to the ceiling, striking high-contrast quartz countertops, upgraded fixtures, and tiled floors and backsplash. The oversized island is ideal for casual dining and entertaining, while the adjoining dinette offers a more formal dining space with walk-out access to the raised deck—perfect for indoor/outdoor living and enjoying scenic views. The living room invites you to unwind by the cozy stone corner gas fireplace. Additional main-floor conveniences include a stylish 2-piece powder room and a separate laundry room with custom cabinetry and quartz counters. The primary bedroom serves as a private retreat, featuring a luxurious 4-piece ensuite with a stunning glass shower and a relaxing soaker tub. Two additional bedrooms offer generous space for family, guests, or a home office, and are supported by a full 4-piece bathroom. The expansive double-car garage provides ample room for vehicles and storage, while the single-wide driveway expands to a triple-wide apron, offering abundant parking. The unfinished basement includes a finished staircase, bathroom rough-in, and deep windows—an excellent opportunity to create additional living space tailored to your needs. Ideally located close to schools, shopping, and everyday amenities, this exceptional home is also just 30 minutes from Amazon, Toyota, and Volkswagen’s Battery Plant—making it a perfect blend of modern style, functionality, and convenient commuting.
For sale
C$899,000
11715 Plank Rd, Bayham, ON N0J 1H0
3beds
2,141sqft
Single Family Residence, Residential
Built in ----
0.39 Acres Lot
$-- Zestimate®
C$420/sqft
C$-- HOA
What's special
Picturesque lotExceptional curb appealDouble-car garageElegant stone accentsMetal roofSleek black trimBeautiful landscaping
- 24 days |
- 27 |
- 2 |
Zillow last checked: 8 hours ago
Listing updated: January 09, 2026 at 01:22pm
Listed by:
Chris Costabile, Salesperson,
Real Broker Ontario Ltd.
Source: ITSO,MLS®#: 40797022Originating MLS®#: Cornerstone Association of REALTORS®
Facts & features
Interior
Bedrooms & bathrooms
- Bedrooms: 3
- Bathrooms: 3
- Full bathrooms: 2
- 1/2 bathrooms: 1
- Main level bathrooms: 3
- Main level bedrooms: 3
Other
- Features: Ensuite
- Level: Main
Bedroom
- Level: Main
Bedroom
- Level: Main
Bathroom
- Features: 4-Piece
- Level: Main
Bathroom
- Features: 2-Piece
- Level: Main
Other
- Features: 4-Piece
- Level: Main
Basement
- Level: Lower
Dining room
- Level: Main
Foyer
- Level: Main
Kitchen
- Level: Main
Laundry
- Level: Main
Living room
- Level: Main
Heating
- Forced Air, Natural Gas
Cooling
- Central Air
Appliances
- Included: Water Heater Owned, Water Softener, Dishwasher, Dryer, Hot Water Tank Owned, Microwave, Range Hood, Refrigerator, Stove, Washer
- Laundry: Main Level
Features
- Auto Garage Door Remote(s), Rough-in Bath
- Windows: Window Coverings
- Basement: Full,Unfinished,Sump Pump
- Number of fireplaces: 1
- Fireplace features: Living Room
Interior area
- Total structure area: 2,141
- Total interior livable area: 2,141 sqft
- Finished area above ground: 2,141
Property
Parking
- Total spaces: 10
- Parking features: Attached Garage, Garage Door Opener, Private Drive Single Wide, Private Drive Double Wide
- Attached garage spaces: 2
- Uncovered spaces: 8
Features
- Patio & porch: Deck, Porch
- Frontage type: West
- Frontage length: 75.46
Lot
- Size: 0.39 Acres
- Dimensions: 75.46 x 224.75
- Features: Rural, Rectangular, Near Golf Course, Highway Access, Hospital, Landscaped, Park, Playground Nearby, School Bus Route, Schools
- Topography: Flat
Details
- Additional structures: None
- Parcel number: 353410259
- Zoning: HR
Construction
Type & style
- Home type: SingleFamily
- Architectural style: Bungalow
- Property subtype: Single Family Residence, Residential
Materials
- Board & Batten Siding, Stone
- Foundation: Poured Concrete
- Roof: Metal
Condition
- 6-15 Years
- New construction: No
Utilities & green energy
- Sewer: Sewer (Municipal)
- Water: Drilled Well
Community & HOA
Community
- Security: Carbon Monoxide Detector, Carbon Monoxide Detector(s), Smoke Detector(s)
Location
- Region: Bayham
Financial & listing details
- Price per square foot: C$420/sqft
- Annual tax amount: C$5,740
- Date on market: 1/9/2026
- Inclusions: Carbon Monoxide Detector, Dishwasher, Dryer, Garage Door Opener, Hot Water Tank Owned, Microwave, Range Hood, Refrigerator, Stove, Washer, Window Coverings
- Exclusions: Security Cameras, Art Pieces, Personal Decorative Objects, Decorative Mirrors On The Wall, Furniture, 2 Freezers & Refrigerator In Garage
Chris Costabile, Salesperson
By pressing Contact Agent, you agree that the real estate professional identified above may call/text you about your search, which may involve use of automated means and pre-recorded/artificial voices. You don't need to consent as a condition of buying any property, goods, or services. Message/data rates may apply. You also agree to our Terms of Use. Zillow does not endorse any real estate professionals. We may share information about your recent and future site activity with your agent to help them understand what you're looking for in a home.
Price history
Price history
| Date | Event | Price |
|---|---|---|
| 1/9/2026 | Price change | C$899,000-10%C$420/sqft |
Source: | ||
| 1/24/2025 | Listed for sale | C$999,000C$467/sqft |
Source: | ||
Public tax history
Public tax history
Tax history is unavailable.Climate risks
Neighborhood: N0J
Nearby schools
GreatSchools rating
No schools nearby
We couldn't find any schools near this home.
- Loading
