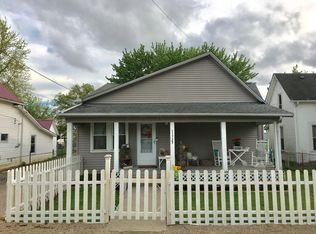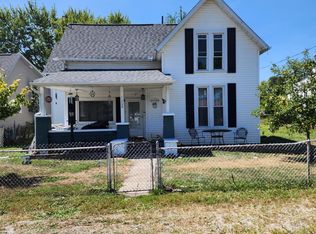This is a Must See in Person this cute Farmhouse on .75 acres, ALL NEW UPDATES new windows including garage windows and exterior doors New driveway Hookup and tiling for a pellet stove - 2017, Added 2nd bathroom New attic insulation Exposed brick in living room in 2018, New interior doors all new trim New roof on 3 car garage New electrical sub panel in garage Dishwasher Trees and landscaping - 2019 Remodeled down to stud rooms: kitchen, pantry 1/2 Bath in 2020 All New interior lights and ceiling fans paint throughout All new outlets and light switches throughout house Water softener Remodeled mud room Microwave tile and laminate flooring Siding repair on house and garage Stained porch deck and ceiling New exterior lighting Motivated Sellers and immediate possession
This property is off market, which means it's not currently listed for sale or rent on Zillow. This may be different from what's available on other websites or public sources.

