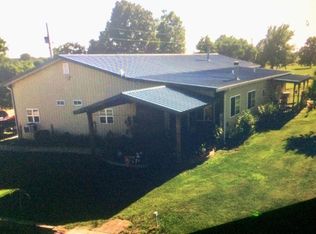There is no place like home with many amenities! If you need a large shop with Hwy I49 exposure, this is your place! Lamar Billboard sign provides income! The home is 3BD/2.5BA two story with all new triple pane windows and double pane windows in the sunroom, main bedroom on main level and 2 bedrooms with a bath on 2nd level. There is an animal kennel with approximately 1/4 acre run. The kennel has water and electric to it. The shop is 65x60 total and has a portion of it insulated (24x60), pellet stove, a furnace (not currently hooked up), AC unit, bathroom and small kitchen area with a wall oven. The doors on the shop are 14x14 and 12x14. There is an additional 4 car carport and 6 RV pedestals (electric only). Additional features are a stocked pond, chicken mansion/silo and so much more
This property is off market, which means it's not currently listed for sale or rent on Zillow. This may be different from what's available on other websites or public sources.
