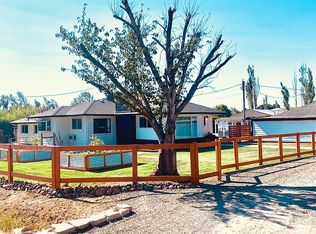Accepted Offer with Contingencies. Don't miss out on a great opportunity to own this beautiful home on 2.85 acres close to town. This 5 bd, 2.5 ba is great for entertaining. Open concept kitchen and family room. Formal dining room is equipped with french doors that open up to the wrap around porch, overlooking the fire pit and lush pastures. Living room is the perfect place to cozy up next to the fire. Already set up for livestock with plenty of space to expand. Flat usable acreage that backs up to farm land. Large shop with heated room.
This property is off market, which means it's not currently listed for sale or rent on Zillow. This may be different from what's available on other websites or public sources.
