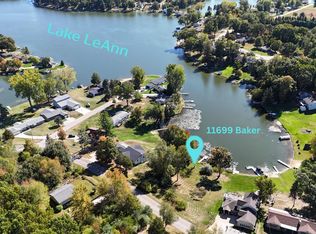Sold for $650,000 on 07/03/25
$650,000
11715 Baker Rd, Jerome, MI 49249
4beds
3,738sqft
Single Family Residence
Built in 1968
0.44 Acres Lot
$684,200 Zestimate®
$174/sqft
$3,051 Estimated rent
Home value
$684,200
$369,000 - $1.28M
$3,051/mo
Zestimate® history
Loading...
Owner options
Explore your selling options
What's special
Welcome home to Lake LeAnn! Beautiful, all-sports, private lake in the heart of Hillsdale County. Situated in a quiet cove on nearly half an acre, this masterfully renovated hillside home offers top notch craftsmanship and panoramic views framed by oversized windows throughout the home. Want a kitchen that makes everyone say "WOW"?! This one features high-end Frigidaire Professional appliances, all new cabinetry and impressive 9-foot island with room for everyone. Entertain effortlessly indoors and out with a spacious deck, covered hot tub nook, and firepit. The main level showcases four impeccably designed bedrooms, while the finished walkout lower level offers two versatile bonus rooms—ideal for a tranquil office, private gym, or additional guest accommodations. Three reimagined modern baths are thoughtfully located throughout the home. A new roof, hvac system and the included private dock round out this one-of-a-kind offering, promising an unparalleled lake house lifestyle. An incredible home you won't find anywhere else. Immediate possession has you in before Memorial Day!
Zillow last checked: 8 hours ago
Listing updated: July 07, 2025 at 06:55am
Listed by:
Kimberly Carey 567-277-8557,
NextHome Elevate in Temperance
Bought with:
Bruce A Maxson, 6502133119
The Charles Reinhart Company
Source: MiRealSource,MLS#: 50147052 Originating MLS: Southeastern Border Association of REALTORS
Originating MLS: Southeastern Border Association of REALTORS
Facts & features
Interior
Bedrooms & bathrooms
- Bedrooms: 4
- Bathrooms: 3
- Full bathrooms: 3
- Main level bathrooms: 2
- Main level bedrooms: 4
Bedroom 1
- Level: Main
- Area: 182
- Dimensions: 13 x 14
Bedroom 2
- Level: Main
- Area: 156
- Dimensions: 12 x 13
Bedroom 3
- Level: Main
- Area: 143
- Dimensions: 11 x 13
Bedroom 4
- Level: Main
- Area: 132
- Dimensions: 11 x 12
Bathroom 1
- Level: Main
Bathroom 2
- Level: Main
Bathroom 3
- Level: Lower
Great room
- Level: Lower
- Area: 486
- Dimensions: 18 x 27
Kitchen
- Level: Main
- Area: 192
- Dimensions: 12 x 16
Living room
- Level: Main
- Area: 320
- Dimensions: 20 x 16
Heating
- Boiler, Natural Gas
Cooling
- Central Air
Appliances
- Laundry: Lower Level
Features
- Basement: Finished,Walk-Out Access
- Number of fireplaces: 2
- Fireplace features: Gas
Interior area
- Total structure area: 3,738
- Total interior livable area: 3,738 sqft
- Finished area above ground: 1,904
- Finished area below ground: 1,834
Property
Parking
- Total spaces: 2
- Parking features: Attached
- Attached garage spaces: 2
Features
- Levels: Two
- Stories: 2
- Waterfront features: Waterfront
- Body of water: Lake Leann
- Frontage length: 79
Lot
- Size: 0.44 Acres
- Dimensions: 79 x 172
Details
- Additional structures: Shed(s)
- Parcel number: 04140001106
- Special conditions: Private
Construction
Type & style
- Home type: SingleFamily
- Architectural style: Ranch
- Property subtype: Single Family Residence
Materials
- Vinyl Siding
- Foundation: Basement
Condition
- Year built: 1968
Utilities & green energy
- Sewer: Septic Tank
- Water: Private Well
Community & neighborhood
Location
- Region: Jerome
- Subdivision: Lake Leann - Greenbriar Two
HOA & financial
HOA
- Has HOA: Yes
- HOA fee: $170 annually
Other
Other facts
- Listing agreement: Exclusive Right To Sell
- Listing terms: Cash,Conventional,FHA,VA Loan
Price history
| Date | Event | Price |
|---|---|---|
| 7/3/2025 | Sold | $650,000-3.7%$174/sqft |
Source: | ||
| 5/15/2025 | Pending sale | $675,000$181/sqft |
Source: | ||
| 5/9/2025 | Price change | $675,000-2.9%$181/sqft |
Source: | ||
| 4/25/2025 | Price change | $695,000-1.4%$186/sqft |
Source: | ||
| 3/31/2025 | Price change | $705,000-1.9%$189/sqft |
Source: | ||
Public tax history
| Year | Property taxes | Tax assessment |
|---|---|---|
| 2024 | $5,161 -35.1% | $234,350 +13.9% |
| 2023 | $7,955 | $205,670 +16.7% |
| 2022 | -- | $176,270 +4% |
Find assessor info on the county website
Neighborhood: 49249
Nearby schools
GreatSchools rating
- 4/10Hanover-Horton Elementary SchoolGrades: PK-5Distance: 5.8 mi
- 5/10Hanover-Horton Middle SchoolGrades: 6-8Distance: 5.1 mi
- 6/10Hanover-Horton High SchoolGrades: 9-12Distance: 5.1 mi
Schools provided by the listing agent
- District: Hanover Horton Schools
Source: MiRealSource. This data may not be complete. We recommend contacting the local school district to confirm school assignments for this home.

Get pre-qualified for a loan
At Zillow Home Loans, we can pre-qualify you in as little as 5 minutes with no impact to your credit score.An equal housing lender. NMLS #10287.
Sell for more on Zillow
Get a free Zillow Showcase℠ listing and you could sell for .
$684,200
2% more+ $13,684
With Zillow Showcase(estimated)
$697,884