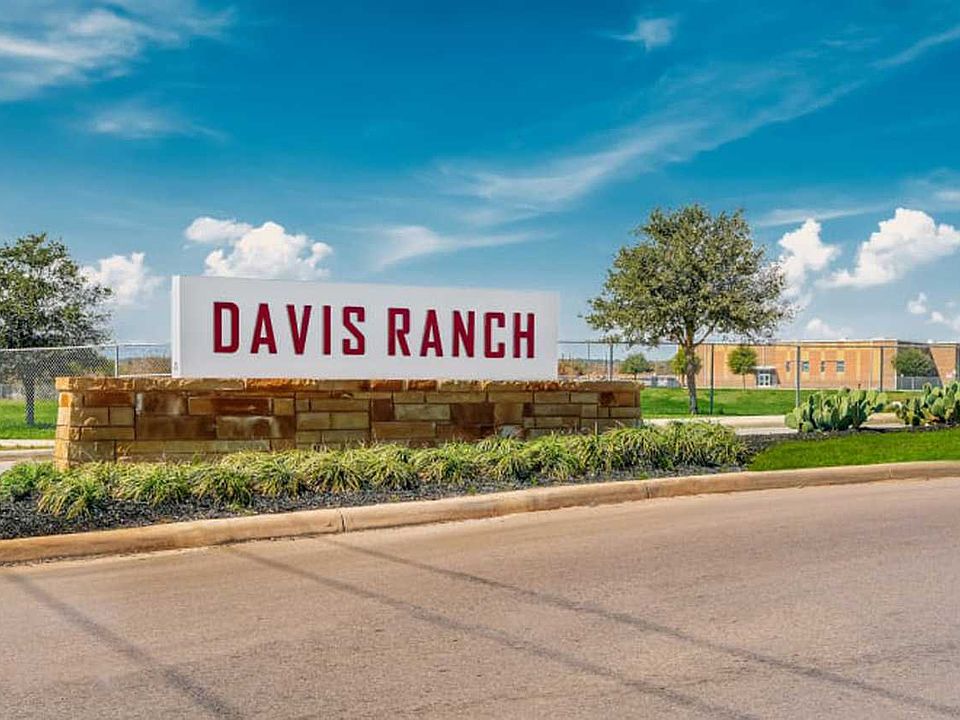MLS# 1825314 - Built by Highland Homes - July completion! ~ This spacious one-story home offers a seamless blend of comfort, style, and functionality. With 4 generously-sized bedrooms, including a luxurious master suite, the home is perfect for anyone seeking ample space and privacy. The master bedroom boasts an elegant en-suite bathroom with a large soaking tub, a walk-in shower, and dual vanities, creating a private retreat. The remaining three bedrooms are well-appointed and share access to two full bathrooms, with one offering a jack-and-jill layout ideal for guests. In addition to the three full baths, the home features a convenient half bath, perfect for guests or quick access from common areas. The open-concept floor plan includes a spacious living room, a dining area, and a gourmet kitchen with stainless steel appliances, quartz countertops, and plenty of cabinet storage. Large windows flood the space with natural light, enhancing the airy atmosphere. The three-car tandem garage provides plenty of storage space for vehicles, tools, or recreational equipment, making it ideal for those with multiple cars or outdoor hobbies. The garage's tandem layout allows for extra depth and flexibility, accommodating larger vehicles or offering additional workspace. This home is designed for easy living, with all essential rooms on a single level, making it both practical and luxurious for all stages of life!!!
New construction
Special offer
$599,990
11714 Warlock, San Antonio, TX 78254
4beds
2,796sqft
Single Family Residence
Built in 2025
7,187 sqft lot
$598,000 Zestimate®
$215/sqft
$41/mo HOA
What's special
Open-concept floor planStainless steel appliancesDining areaLarge windowsPlenty of storage spaceQuartz countertopsNatural light
- 172 days
- on Zillow |
- 61 |
- 5 |
Zillow last checked: 7 hours ago
Listing updated: May 09, 2025 at 01:34pm
Listed by:
Ben Caballero TREC #966512 (888) 872-6006,
Highland Homes Realty
Source: SABOR,MLS#: 1825314
Schedule tour
Select your preferred tour type — either in-person or real-time video tour — then discuss available options with the builder representative you're connected with.
Select a date
Facts & features
Interior
Bedrooms & bathrooms
- Bedrooms: 4
- Bathrooms: 4
- Full bathrooms: 3
- 1/2 bathrooms: 1
Primary bedroom
- Features: Ceiling Fan(s), Full Bath, Walk-In Closet(s)
- Area: 234
- Dimensions: 18 x 13
Bedroom 2
- Area: 121
- Dimensions: 11 x 11
Bedroom 3
- Area: 130
- Dimensions: 13 x 10
Bedroom 4
- Area: 132
- Dimensions: 12 x 11
Primary bathroom
- Features: Double Vanity, Soaking Tub, Tub/Shower Separate
- Area: 121
- Dimensions: 11 x 11
Dining room
- Area: 160
- Dimensions: 10 x 16
Family room
- Area: 320
- Dimensions: 20 x 16
Kitchen
- Area: 234
- Dimensions: 13 x 18
Office
- Area: 130
- Dimensions: 10 x 13
Heating
- 1 Unit, Central, Natural Gas
Cooling
- Ceiling Fan(s), Central Air
Appliances
- Included: Built-In Oven, Cooktop, Dishwasher, Disposal, Gas Cooktop, Gas Water Heater, Plumbed For Ice Maker, Microwave, Plumb for Water Softener, Self Cleaning Oven, Range, ENERGY STAR Qualified Appliances, High Efficiency Water Heater, Tankless Water Heater
- Laundry: Main Level, Laundry Room, Dryer Connection, Washer Hookup
Features
- 1st Floor Lvl/No Steps, All Bedrooms Downstairs, High Ceilings, High Speed Internet, Kitchen Island, Open Floorplan, Secondary Bedroom Down, Study/Library, Walk-In Closet(s), Master Downstairs, Ceiling Fan(s), Solid Counter Tops, Programmable Thermostat
- Flooring: Carpet, Ceramic Tile, Wood
- Windows: Low Emissivity Windows, Double Pane Windows
- Has basement: No
- Attic: Access Only,Pull Down Stairs,Attic - Radiant Barrier Decking
- Number of fireplaces: 1
- Fireplace features: Family Room, Gas, Gas Logs Included, Gas Starter, Glass Doors
Interior area
- Total structure area: 2,796
- Total interior livable area: 2,796 sqft
Property
Parking
- Total spaces: 3
- Parking features: Attached, Garage Faces Rear, Tandem, Three Car Garage, Garage Door Opener
- Attached garage spaces: 3
Features
- Stories: 1
- Patio & porch: Covered
- Exterior features: Rain Gutters, Sprinkler System
- Pool features: None, Community
- Fencing: Privacy
Lot
- Size: 7,187 sqft
- Dimensions: 60x120
- Features: Level
Construction
Type & style
- Home type: SingleFamily
- Architectural style: Traditional
- Property subtype: Single Family Residence
Materials
- 4 Sides Masonry, Brick, Fiber Cement, Siding, Radiant Barrier
- Foundation: Slab
- Roof: Composition
Condition
- Under Construction,New Construction
- New construction: Yes
- Year built: 2025
Details
- Builder name: Highland Homes
Utilities & green energy
- Electric: CPS
- Gas: CPS
- Sewer: SAWS, Sewer System
- Water: SAWS, Water System
- Utilities for property: Private Garbage Service
Green energy
- Green verification: Build San Antonio Green, HERS 0-85
- Water conservation: Water-Smart Landscaping, Rain/Freeze Sensors
Community & HOA
Community
- Features: Jogging Trails, Playground
- Security: Carbon Monoxide Detector(s)
- Subdivision: Davis Ranch: 60ft. lots
HOA
- Has HOA: Yes
- HOA fee: $495 annually
- HOA name: LIFETIME HOA MANAGEMENT
Location
- Region: San Antonio
Financial & listing details
- Price per square foot: $215/sqft
- Annual tax amount: $1
- Price range: $600K - $600K
- Date on market: 11/23/2024
- Listing terms: Cash,Conventional,FHA,TX Vet,VA Loan
About the community
Pool
Davis Ranch in northwest San Antonio offers homeowners a convenient location close to Loop 1604 with the beauty of the Government Canyon as its backdrop. Spend the summers in the pool and cabana, or go for a hike or bike ride on the 40 miles of trails next to the community. With curved, cul-de-sac streets and treed landscaping, Davis Ranch shows off the best of the Texas Hill Country.
3.99% 1st Year Rate Promo Limited Time Savings!
Save with Highland HomeLoans! 3.99% 1st year rate promo. 6.032% APR. See Sales Counselor for complete details.Source: Highland Homes

