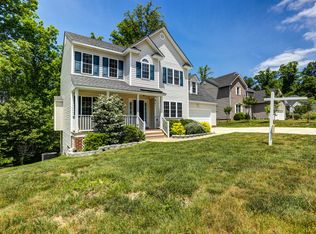Sold for $500,000 on 05/27/25
Street View
$500,000
11714 Walnut Wood Dr, Midlothian, VA 23112
4beds
2baths
2,725sqft
SingleFamily
Built in 2006
0.3 Acres Lot
$510,100 Zestimate®
$183/sqft
$2,919 Estimated rent
Home value
$510,100
$485,000 - $536,000
$2,919/mo
Zestimate® history
Loading...
Owner options
Explore your selling options
What's special
11714 Walnut Wood Dr, Midlothian, VA 23112 is a single family home that contains 2,725 sq ft and was built in 2006. It contains 4 bedrooms and 2.5 bathrooms. This home last sold for $500,000 in May 2025.
The Zestimate for this house is $510,100. The Rent Zestimate for this home is $2,919/mo.
Facts & features
Interior
Bedrooms & bathrooms
- Bedrooms: 4
- Bathrooms: 2.5
Heating
- Heat pump, Electric
Features
- Flooring: Carpet, Hardwood
- Basement: None
- Has fireplace: Yes
Interior area
- Total interior livable area: 2,725 sqft
Property
Parking
- Parking features: Garage - Attached
Features
- Exterior features: Other
Lot
- Size: 0.30 Acres
Details
- Parcel number: 742687062800000
Construction
Type & style
- Home type: SingleFamily
Materials
- Wood
- Roof: Composition
Condition
- Year built: 2006
Community & neighborhood
Location
- Region: Midlothian
HOA & financial
HOA
- Has HOA: Yes
- HOA fee: $12 monthly
Price history
| Date | Event | Price |
|---|---|---|
| 5/27/2025 | Sold | $500,000+0.2%$183/sqft |
Source: Public Record | ||
| 4/26/2025 | Pending sale | $499,000$183/sqft |
Source: | ||
| 4/7/2025 | Listed for sale | $499,000+72.1%$183/sqft |
Source: | ||
| 7/12/2024 | Sold | $290,000+16%$106/sqft |
Source: Public Record | ||
| 6/25/2024 | Pending sale | $249,950$92/sqft |
Source: | ||
Public tax history
| Year | Property taxes | Tax assessment |
|---|---|---|
| 2025 | $2,468 -37.9% | $277,300 +3.3% |
| 2024 | $3,972 +5% | $268,400 -35.4% |
| 2023 | $3,784 +10.8% | $415,800 +12% |
Find assessor info on the county website
Neighborhood: 23112
Nearby schools
GreatSchools rating
- 4/10Evergreen ElementaryGrades: PK-5Distance: 1.8 mi
- 5/10Swift Creek Middle SchoolGrades: 6-8Distance: 2.1 mi
- 6/10Clover Hill High SchoolGrades: 9-12Distance: 1.8 mi
Get a cash offer in 3 minutes
Find out how much your home could sell for in as little as 3 minutes with a no-obligation cash offer.
Estimated market value
$510,100
Get a cash offer in 3 minutes
Find out how much your home could sell for in as little as 3 minutes with a no-obligation cash offer.
Estimated market value
$510,100

