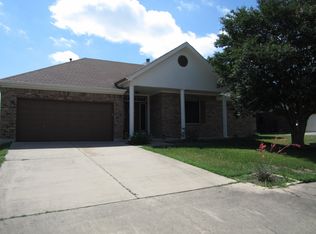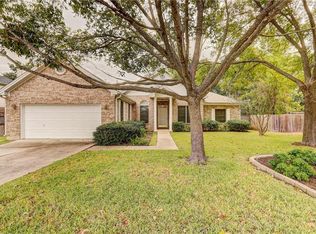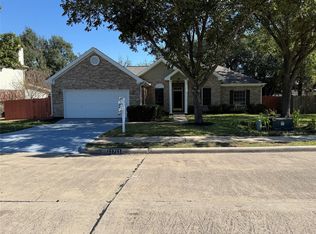Enjoy outdoor living in this private backyard on almost 1/4 of an acre! No neighbors behind - it is ideal for entertaining, gardening, or simply unwinding at the end of the day. +++ The home features 3-bedrooms, 2.5 baths and multiple living areas on over 2,500 square feet. All furniture is negotiable. The open-concept layout features a light-filled living area and a generously sized kitchen, ideal for both everyday living and entertaining. Upstairs, you'll find spacious bedrooms, including a peaceful primary suite, plus a versatile flex space perfect for a home office, game room, or workout area. Located just minutes from major highways, shopping, dining, and top-rated schools, this home offers a perfect balance of comfort and convenience and is a practical choice for anyone looking to settle in Austin.
This property is off market, which means it's not currently listed for sale or rent on Zillow. This may be different from what's available on other websites or public sources.


